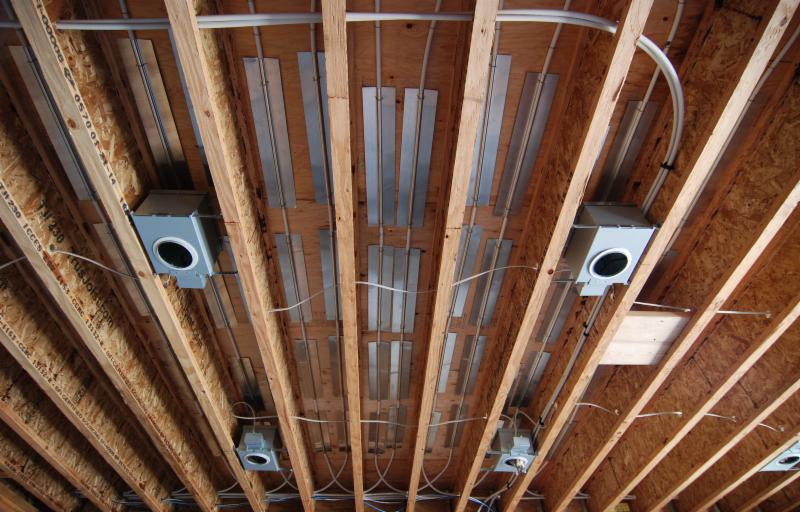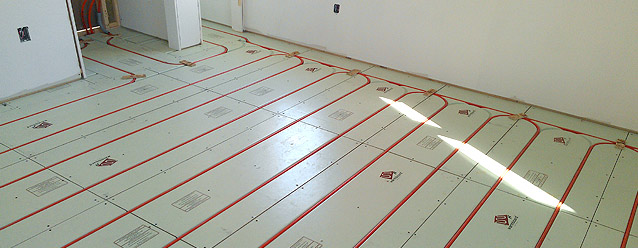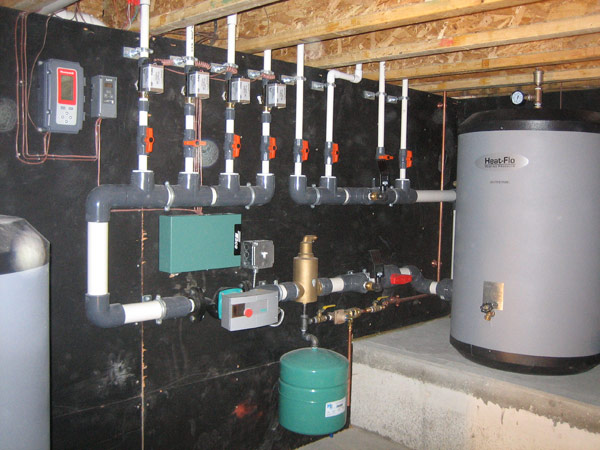Radiant heat, where hot water is piped through a system of  tubing under the floor, can be a very efficient way to heat a home. However, there are some aspects of radiant heat that homeowners should understand at the outset. We spoke to two Maine contractors, Ken Viger of K&J Heating (email here) in Gray, and David Harbison of Harbison Plumbing, Heating and Air Conditioning in Houlton. Both have installed many radiant heat systems over the years.
tubing under the floor, can be a very efficient way to heat a home. However, there are some aspects of radiant heat that homeowners should understand at the outset. We spoke to two Maine contractors, Ken Viger of K&J Heating (email here) in Gray, and David Harbison of Harbison Plumbing, Heating and Air Conditioning in Houlton. Both have installed many radiant heat systems over the years.
Good design is the most critical part of a radiant heat system in your log home, according to Harbison. There are a number of different ways to install radiant heat, and making sure that the plumbing contractor understands the home design and end-uses is essential in deciding which way to go. This is especially important when laying the tubing into concrete in a basement or other location, because once the radiant tubing is laid and concrete is poured, it’s permanent.
For main level floor radiant heat, installations can be installed below the subfloor structure or work on top of the floor system. From below, the tubing may be installed in conjunction with engineered aluminum plates, which help to distribute the heat in a wider area beneath the floor. Another way installing on the underside of the floor is to create a well-insulated air space that is heated by the hot water coils and distribute the heat over the floor subsurface. These systems are easier to access and remodel around since they can be accessed from the lower level ceiling. If you’re thinking that there may be a change in walls, additional permanent fixtures or built-ins to be installed at a later date, being able to identify where exactly the radiant heat tubes are is essential to avoid accidental punctures.
Above Floor Systems
Installations above the subfloor can take several forms, as well. Above-subfloor installations can include attaching the water tubing to engineered aluminum plates to distribute the heat evenly along the floor area. Some contractors use a light concrete slurry layer, called a thin slab, to fix the tubing in place in the floor system.
New technology includes a number of click-in  systems that allow fast installation of the tubing in the floor system by snapping into the pre-formed grooves. This is a more permanent system, says Viger, who does not install suspended systems at all. Because the tiles are prefabricated, this can be a more expensive installation for materials but faster for the labor side of the installation.
systems that allow fast installation of the tubing in the floor system by snapping into the pre-formed grooves. This is a more permanent system, says Viger, who does not install suspended systems at all. Because the tiles are prefabricated, this can be a more expensive installation for materials but faster for the labor side of the installation.
The type of installation will also dictate the water temperature required to operate the heating system efficiently and effectively. A higher average temperature will cost more to heat on a consistent basis, but may be necessary based on the installation or floor covering.
- The combination of radiant heat installation and floor treatment may affect floor height between different rooms/zones.
- The layout of the radiant tubing may need to be adjusted to complement the insulating or heat storage qualities of the floor covering,
- Final finish carpentry plans and location of built-ins such as kitchen islands, toilets, and appliances will affect layout and location of radiant installations and should be communicated in advance of installation.
Radiant heat systems can heat rooms often using a much lower temperature of water than baseboard or radiators. For this reason, homes with boilers that supply both domestic hot water (for showers, dishwashers and laundry) and water for heating, a buffer tank is needed to regulate water temperatures at a lower set point than needed for personal use (120 degrees).
 Boiler Controls
Boiler ControlsThe electronic controls for a radiant heat boiler and buffer tanks will monitor the thermostats inside the house as well as the outside air temperature. For temperatures between 50 and zero, the control then signals to the boiler to provide water at 70-80 degrees to maintain a comfortable interior temperature. When the outside temperature drops below zero, the boiler monitor will signal the boiler to heat water to a higher temperature, say 110 degrees to compensate for exterior temperature and maintain a constant interior temperature. By adjusting to exterior temperature, radiant heat systems provide a comfortable heat to match conditions outside.
The ability of a radiant system to adjust to exterior temperatures to main a steady interior ambient temperature makes it an ideal “set it and forget it” heating system. However, it is worth noting that if your family is accustomed to adjusting thermostats on a daily or even hourly basis, then a radiant heat system will take some getting used to, said Harbison. The features that keep radiant heat systems very steady in temperature, also work to limit flexibility to respond quickly to outside temperature changes. This can be apparent with the season change in spring, where warm sunny days may leave rooms feeling overheated, but return to normal in the evening.
Advance knowledge of floor coverings for the radiant heated areas will allow for the right type and density of radiant tubing installation. If the radiant system is done properly, any type of flooring may be used, but allowances for heat levels must be known at the outset. A radiant heat floor that is set too warm may have an adverse effect on hardwood or bamboo flooring, creating some shrinkage or warping. Tile is a fantastic floor covering for radiant heat, and it acts as thermal storage for the room, further reducing the temperature required for the water in the floors. “If the radiant system is designed properly,” said Viger, “there should be no problems with different types of flooring.” It all comes down to clear understanding of the total design by the plumbing contractor and the homeowner and designer.
