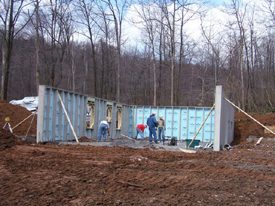There are many types of foundations, and are selected based upon local preferences. No matter what type of foundation is specified, it is important to construct a log cabin foundation that provides a solid base for your log home.
Our team is friendly, passionate, and available to answer your questions. Request more information here.
Here are some types of foundations used in North America:
 Full/partial basement. A full basement comprises all or most of the area beneath the footprint of the home. A partial basement is still a minimum of 8-9 feet finished depth but may not extend to the complete perimeter of the house footprint. Basements are used in many areas as a place for locating utilities (furnace, water heater, boiler), as well as living area. If you plan to finish off the basement area at a later date, consider digging an extra deep basement to allow for ductwork, ceiling panels and headroom. If possible, include larger windows and a walkout design to maximize natural light in the basement area. Full basements may be constructed of poured concrete, prefabricated concrete panels, or concrete cinderblock.
Full/partial basement. A full basement comprises all or most of the area beneath the footprint of the home. A partial basement is still a minimum of 8-9 feet finished depth but may not extend to the complete perimeter of the house footprint. Basements are used in many areas as a place for locating utilities (furnace, water heater, boiler), as well as living area. If you plan to finish off the basement area at a later date, consider digging an extra deep basement to allow for ductwork, ceiling panels and headroom. If possible, include larger windows and a walkout design to maximize natural light in the basement area. Full basements may be constructed of poured concrete, prefabricated concrete panels, or concrete cinderblock.
Crawlspace. Where soils do not permit a full basement, often a crawlspace is specified to allow room and access for duct work, plumbing, wiring and other utilities. A crawlspace is typically just 3-4 feet in height and can be constructed of poured concrete or masonry blocks.
Slab. A slab foundation is typically a poured concrete foundation that rests upon deeper pilings or frost walls to keep the foundation from shifting or cracking from temperature changes.
Some additional factors to consider in foundations include:
Insulation. In full or partial basements it is essential to insulate the foundation to reduce a possible 20-25 percent heat loss.
Accessibility. A remote building site may not allow a concrete truck access to pour concrete. In these instances, using masonry blocks or prefabricated concrete walls may be the only option.
Weather and season. The ambient temperature and humidity during construction may adversely affect the strength of poured concrete. If the concrete is being poured below freezing, then special precautions will need to be taken for it to cure properly.
Drainage. Prepare a French drain around the base perimeter of the foundation to carry water away from the foundation. The drain should be directed away from the home and from any septic systems. The drain should also be backfilled with sand to enable water to percolate to the drain.
Click here to download a printable version of this page OR click here to download the entire “Guide to Building Your Log Home”.
