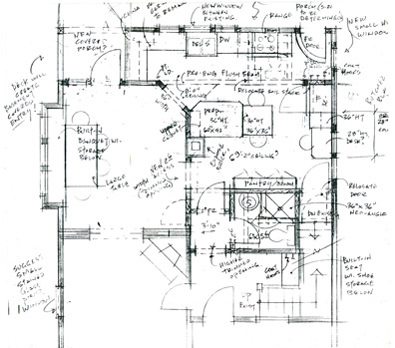This initial stage of putting your dreams down on paper and developing a budget is an important and exciting step in the journey of building your Katahdin Cedar Log Home. Here are some tips and steps to help you with this stage of planning.
Our team is friendly, passionate, and available to answer your questions. Request more information here.
Understand your lifestyle. Before you meet with your Katahdin Dealer or Representative, you’ll want to have a clear idea of your needs, your future plans and where you are in your life. Having a frank discussion about your stage in life with your family can help to define the type of home you will need to build. Needs will be different for empty nesters than for young families. Whether the home is for a weekend or vacation retreat or a full-time residence will also determine your requirements.
Identify design requirements. Develop a list of elements that you want included in your Katahdin Log Home. Will you incorporate green elements, such as solar or geothermal heat? Other basic questions might include overall square footage, number of bedrooms and bathrooms, first floor laundry, walkout basement, single or multiple floor plan, just for a start. Also make sure that your house plan fits your lot or land- it’s easier to flip the orientation of a home on paper!
Find a few plans or styles that you like. While we offer more than 500 log cabin plans on our website, we still custom design most of the homes we build. While it’s a good idea to get started with a plan or two with features that you like, we can also work with your architect or directly with you to custom design your log home to your specifications.
Sketching the plan. This prelimi nary log cabin sketch will give our pricing department a basis for budgeting your home. Be sure to work with your Katahdin Dealer to make this as detailed as possible – the more precise your sketch the more precise our estimate will be. As with most custom design work, big changes – or “small” – can cause big adjustments to log cabin pricing, both up and down. Your dealer will work with you to get the details down for an accurate price estimate.
nary log cabin sketch will give our pricing department a basis for budgeting your home. Be sure to work with your Katahdin Dealer to make this as detailed as possible – the more precise your sketch the more precise our estimate will be. As with most custom design work, big changes – or “small” – can cause big adjustments to log cabin pricing, both up and down. Your dealer will work with you to get the details down for an accurate price estimate.
Preliminary Plans. Once the sketch and budget process is complete and approved, Katahdin will prepare preliminary plans, which includes a first floor plan, a loft or second floor plan, all four exterior elevations or views, and a basement plan if applicable. These plans will help you to see the design more clearly and may also be used for permitting or financing in some cases. Many times these preliminary plans require some adjustments. The design department will email preliminary plans to your dealer to review and modify if necessary. Preliminary plans are generally revised 1-2 times, and do not require upfront payment.
Approval of Preliminary Plans. Once you’re satisfied that the preliminary plans include all the elements and revisions you’ve discussed, your Katahdin Dealer or Representative will prepare a contract and accept your deposit. Once these preliminary plans have been approved with your signature, Katahdin’s design department will advance your project to the next step: Final Construction Plans. Note that approved preliminary plans are not the final construction plans, but will often be useful for permitting, and mortgage requirements.
Final Construction Plans. The Katahdin Design Team will now create the highly detailed Final Construction Plans for your Katahdin Cedar Log Home, including building cross-sections, framing plans for floors, ceilings, windows, and doors; the roof system; the numbered elevations for log walls that correspond to your pre-cut and drilled logs – all the details that you and your dealer have worked out. The turnaround time for this stage varies, depending upon a number of factors such as your delivery date and time of year.
Approval and Order. Once the final construction plans are completed, the Final Construction Plans are printed and sent to your Dealer. At this time you’ll want to share these plans with your contractor so the he or she can begin to schedule the actual construction. Your Katahdin Cedar Log Home order will be moved to the manufacturing division for scheduling and milling.
Congratulations!
Click here to download a printable version of this page OR click here to download the entire “Guide to Building Your Log Home”.
