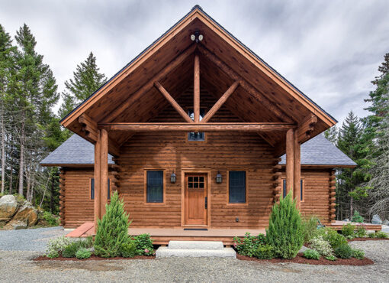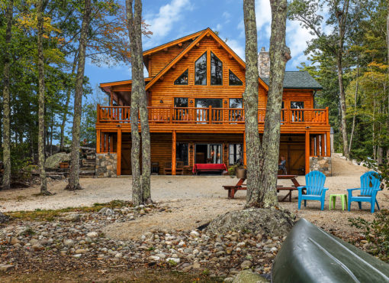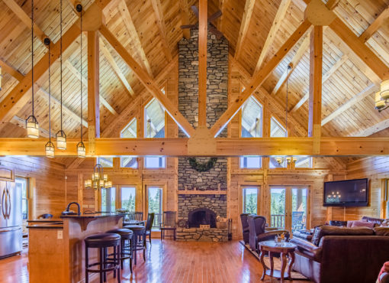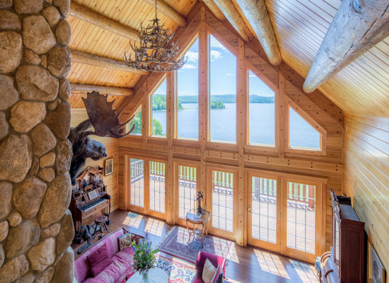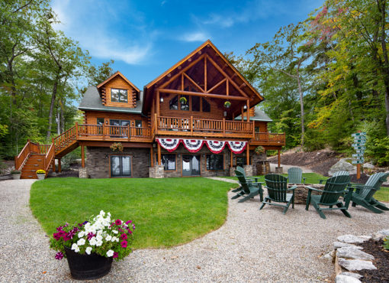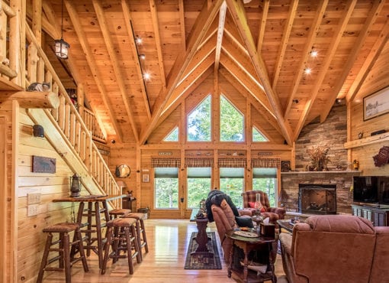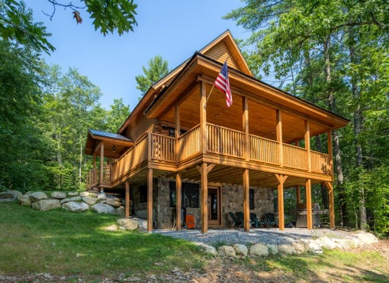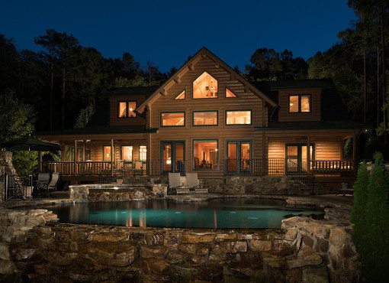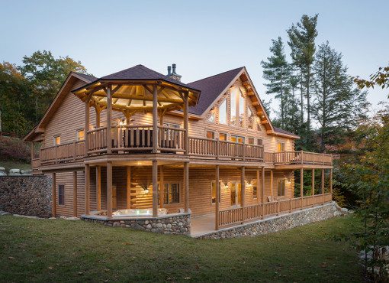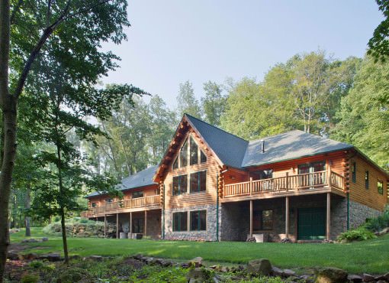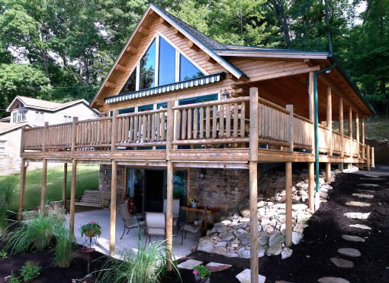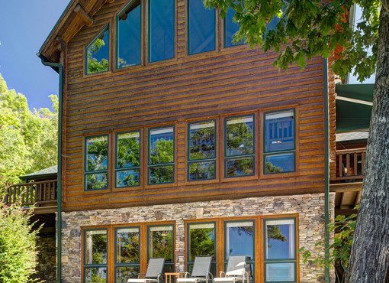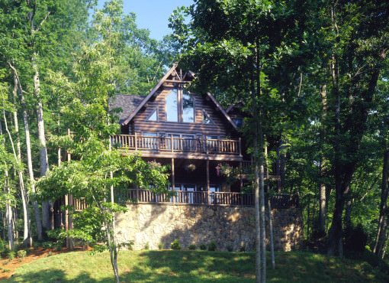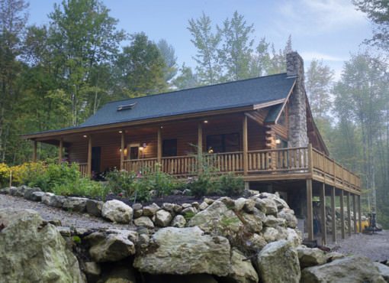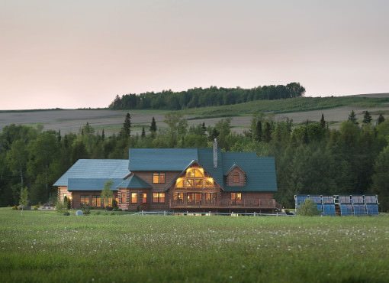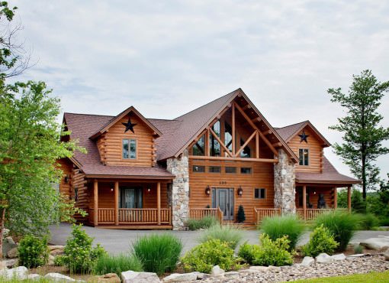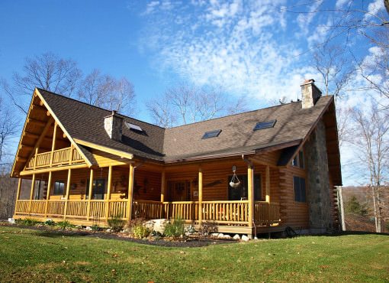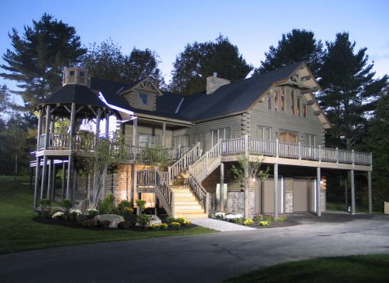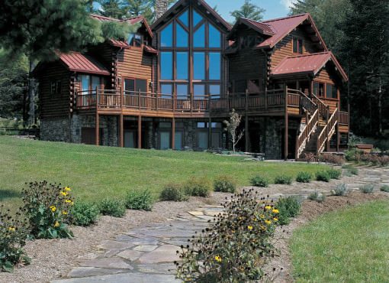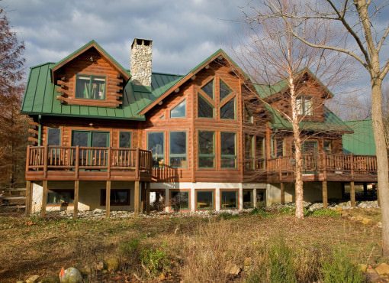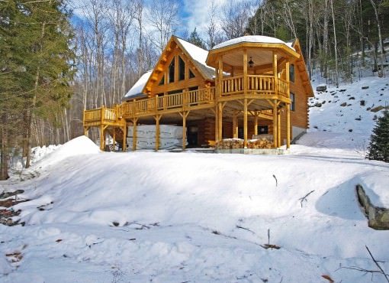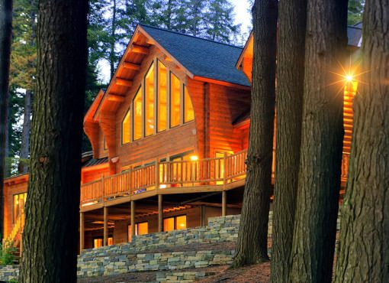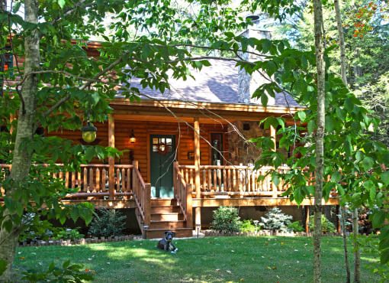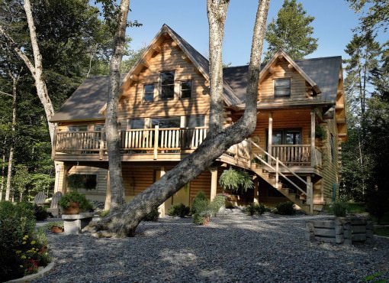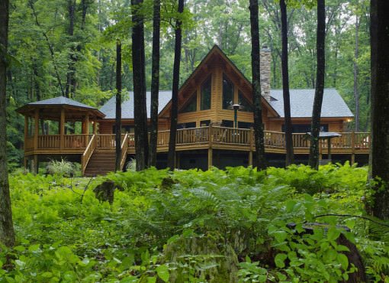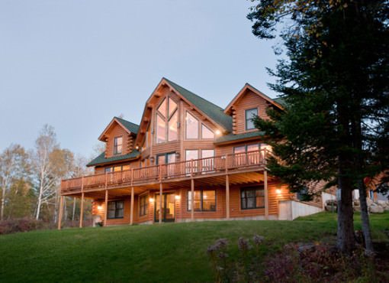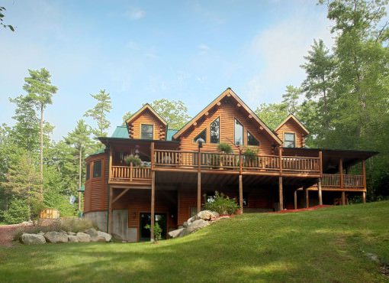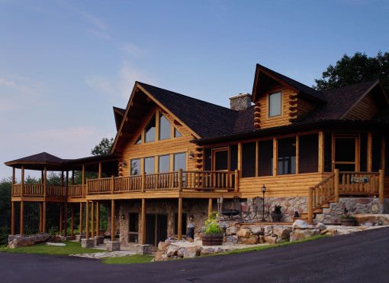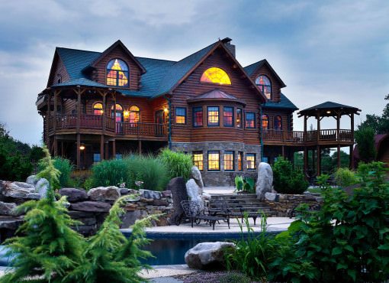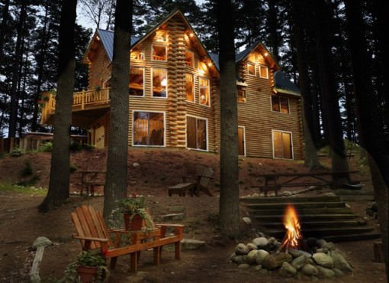When we developed our computerized manufacturing line we wanted to provide an added value to our log home packages that other companies did not. Most log home manufacturers send logs for their packages through a planer. Some cut to size and notch each log. But we really wanted to make the on-site construction as smooth as possible. So we designed and built our house line to really save on cutting time at the construction site.
Builder Feedback
We spoke with Bruce Willette, an independent builder based in Island Falls, Maine. He has completed a dozen or so Katahdin Cedar Log Homes at locations throughout the state of Maine and also provides builder feedback for improving the manufacturing line process. “The cuts and drilled bolt holes speed up the process of assembling the exterior log walls,” he said. It cuts the log raising timeframe by half, he explained, adding, “The Katahdin home is closed in much quicker.” Willette compares building a log home to solving a jigsaw puzzle. “The difference with Katahdin,” he said, “is that you know where all the pieces go. There’s really not much more Katahdin could do to prepare a log home for construction. They’ve quite perfected it.”
Here’s an overview of the house line processing we complete on logs in our log home packages. The process is unique in the business—we know because we had to design and build the house line that makes it happen from scratch.
Planer Mill
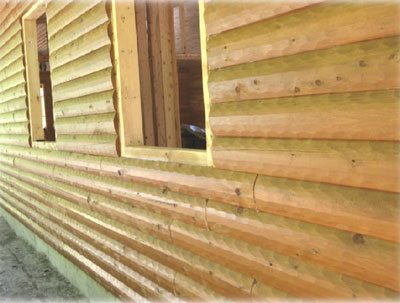 Once the logs are dried to an optimal 12-14% moisture content they are sent to the planing mill. There the logs are shaped on four sides to match the profile configuration selected by the customer. D-logs—so called because of the cross-section looks like a capital D—are the most common profile with a number of variations available. A clapboard style is also available.
Once the logs are dried to an optimal 12-14% moisture content they are sent to the planing mill. There the logs are shaped on four sides to match the profile configuration selected by the customer. D-logs—so called because of the cross-section looks like a capital D—are the most common profile with a number of variations available. A clapboard style is also available.
- The exterior side of the log can be machine sawed into two textures. The first is “milled,” a smooth, round shape, while a “hand-peeled look” gives the surface a traditionally rustic look (right). There is no extra charge for either finish style.
- The top of each log is planed with either a single or double tongue profile.
- The bottom is planed with corresponding female groove(s) that interlocks with the adjacent log tongue(s).
- The interior side is planed flat with a chamfer at top and bottom.
Most log home companies provide logs that have been planed in a similar manner with variations for differing log wall systems.
House Manufacturing Line
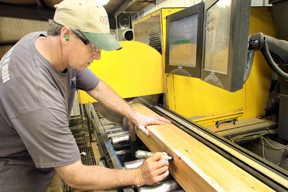 Once planed, the log stock is graded by TPI-certified graders, then transported to the Katahdin house manufacturing line for further finishing. This is the point where Katahdin diverges from other companies in the final processing of the log wall stock for each home.
Once planed, the log stock is graded by TPI-certified graders, then transported to the Katahdin house manufacturing line for further finishing. This is the point where Katahdin diverges from other companies in the final processing of the log wall stock for each home.
The house line operator feeds individual planed wood stock onto the house line for finishing. The house line is operated through a computer interface that reads the log home plans and makes the precise, laser-guided, specified cuts for each log in the log home package. Because the computer follows the plans, the logs are processed so that rows are bundled together in approximate build order.
Cut to length. This is the first cut on the planed log stock. The line uses lasers and mechanical arms to ensure precise measuring to meet plan specifications.
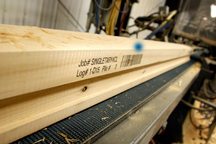 Barcoding and labeling. Each log is stamped with an identifying barcode and letter/number corresponding to its location on the plans. Each log is stacked in reverse order on pallets according to these barcodes. No need to open and sort all the logs at delivery, or decipher poorly handwritten numbering on each log. Most log packs contain approximately three rows of logs, depending on the size of the home.
Barcoding and labeling. Each log is stamped with an identifying barcode and letter/number corresponding to its location on the plans. Each log is stacked in reverse order on pallets according to these barcodes. No need to open and sort all the logs at delivery, or decipher poorly handwritten numbering on each log. Most log packs contain approximately three rows of logs, depending on the size of the home.
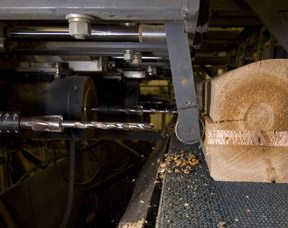 Pre-drilling. Log walls are further reinforced with lag bolts, which fasten adjacent logs together and strengthen the log wall. In the house line, these drilled holes are spaced approximately 20” on center. Approximately 4-5 holes are drilled on 8-foot logs, fewer on shorter lengths. The computer program ensures that drill holes are offset on each row of logs so that lag bolts are not positioned on top of one another, though occasionally some configurations require a quick, onsite repositioning of a drill hole. On-site drilling of other log home manufacturers’ logs adds hours to the process of measuring, and drilling each log before they can be laid.
Pre-drilling. Log walls are further reinforced with lag bolts, which fasten adjacent logs together and strengthen the log wall. In the house line, these drilled holes are spaced approximately 20” on center. Approximately 4-5 holes are drilled on 8-foot logs, fewer on shorter lengths. The computer program ensures that drill holes are offset on each row of logs so that lag bolts are not positioned on top of one another, though occasionally some configurations require a quick, onsite repositioning of a drill hole. On-site drilling of other log home manufacturers’ logs adds hours to the process of measuring, and drilling each log before they can be laid.
Corner Cuts. Three corner options are available: butt and pass, saddle notch, and dovetail. The ends of corner logs are cut horizontally with notches to accommodate the assembly at exterior corners. The computer and house line coordinate the precision cuts to ensure a tight fit in each log row.
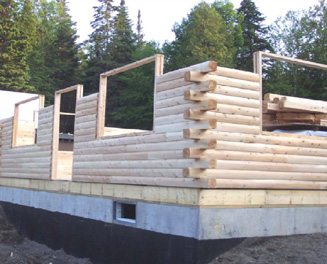 Window and door cuts. The house line makes cuts for square windows and doors in the log wall. These cuts are made to fit the window and door bucks and trim. The cuts are included to ensure tight fitting joinery at these crucial intersections.
Window and door cuts. The house line makes cuts for square windows and doors in the log wall. These cuts are made to fit the window and door bucks and trim. The cuts are included to ensure tight fitting joinery at these crucial intersections.
Spline cuts. These vertical cuts at the non-corner ends of logs enable a tight fit and seal for logs that terminate in the middle of a log wall. A ¾-inch by 1-1/4-inch cedar spline is fitted into these grooves to join two abutting logs in the wall.
Flashing kerf cuts. Kerf cuts, or continuous grooves, are sawn into certain log rows to accommodate flashing. The first or “A” row receives a flashing kerf cut the length of the log. On 6 x 8 inch log configurations a 2-3/4” square cut is made to allow this row of logs to set onto the foundation and floor plate in the proper position. Lintel logs above windows and doors also receive a lengthwise kerf cut to accommodate flashing.
Plate row cuts. The top row on the side walls is called the plate row, where the roof system is attached to the walls. The house line makes the precise sidewall angle cut to match the pitch of the roof. This cut is difficult and expensive to make on-site. Few log home manufacturers provide this cut.
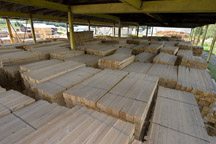 Gable cuts. All gable row logs are also cut and notched to specification. The computer uses the precision lasers to cut to match the pitch of the roof. Again, most log home manufacturers leave this difficult cut to onsite crews, or elect to stick-frame and finish gables with log siding rather than use whole logs.
Gable cuts. All gable row logs are also cut and notched to specification. The computer uses the precision lasers to cut to match the pitch of the roof. Again, most log home manufacturers leave this difficult cut to onsite crews, or elect to stick-frame and finish gables with log siding rather than use whole logs.
Packing. The final step on the house line is packing the logs onto pallets then wrapping for protection from the weather. Each pack of logs has two inventory tags, one outside and one inside. The last pack has any square stock, plate row stock, or special logs. The starting “A” row will be packed together in its own pack or with the last pack.
Making the Final Cut
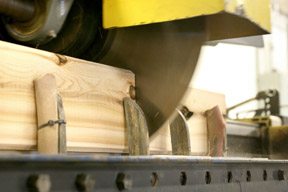 What do these additional manufacturing cuts mean for your bottom line? It simplifies the building process and allows your builders to focus on other carpentry tasks that make your home well constructed. These cuts and drill holes need to be made and they require specialized tools and jigs to complete. The question is do you want to pay your worker an hourly rate to make the cuts? The Katahdin house line makes these cuts according to precise specifications, using laser-guided saws and skilled mill operators in a controlled environment. The way the logs are packaged and marked can also save lots of money by simplified inventory, and organized packaging by row order. This keeps your construction crew moving along.
What do these additional manufacturing cuts mean for your bottom line? It simplifies the building process and allows your builders to focus on other carpentry tasks that make your home well constructed. These cuts and drill holes need to be made and they require specialized tools and jigs to complete. The question is do you want to pay your worker an hourly rate to make the cuts? The Katahdin house line makes these cuts according to precise specifications, using laser-guided saws and skilled mill operators in a controlled environment. The way the logs are packaged and marked can also save lots of money by simplified inventory, and organized packaging by row order. This keeps your construction crew moving along.
It is important to note that there are still many log cuts that by necessity need to be made onsite, including some gable cuts, shapes above irregular or rounded fixed windows, and cutting and assembly of purlins and whole log trusses, among others. If you’re using an experienced log home contractor, it may make sense to ask about the difference in time and cost between a typical log home package that requires a lot of on-site work versus a Katahdin package with pre-cutting and drilling completed. Questions? Click here to reach out for more information.

