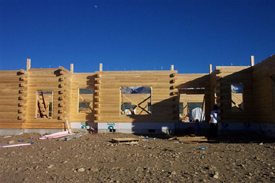The log raising process is a very exciting time. The exterior walls and first floor will go up quickly depending on the weather – usually within the first week to ten days. The second floor, roof, trusses and purlins may take another 2-3 weeks – again dependent on weather and scheduling.
 Walls up! Seeing your homes walls rise quickly is quite exciting after all the preparation you’ve done. You’ll notice that each log is bar coded, pre-drilled and cut at our mill in Oakfield, which keeps the construction process moving quickly.
Walls up! Seeing your homes walls rise quickly is quite exciting after all the preparation you’ve done. You’ll notice that each log is bar coded, pre-drilled and cut at our mill in Oakfield, which keeps the construction process moving quickly.
Trusses and Purlins. Your trusses and purlins will be constructed with mortise and tenon joints on site, most likely using a chainsaw, to rough cut the notches and tabs, with finer handmade adjustments being made by the construction workers. If you are able to use a crane on your site, the trusses may be built on the ground then raised into place. Otherwise, the trusses may be built in place, with workers lifting each component to the roof area to then assemble them.
Roof Systems. The final part of the log raising will be to finish the roof system, including rigid insulation, strapping, sheathing, and shingles.
Click here to download a printable version of this page OR click here to download the entire “Guide to Building Your Log Home”.
