-
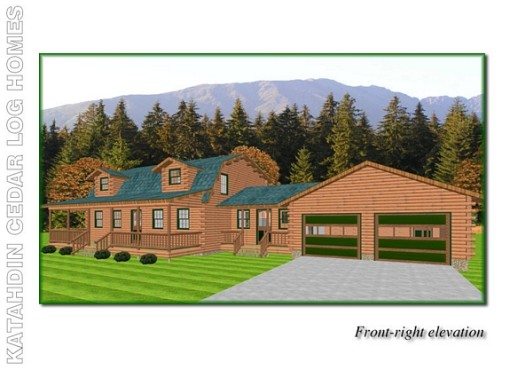
Sherwood
1,945 Sq. Ft. Add to Favorites -
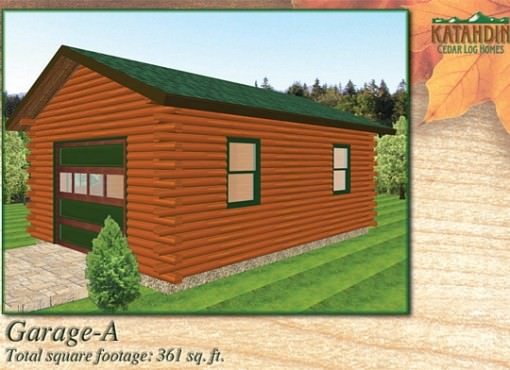
Beals – Formerly Garage-A
367 Sq. Ft. Add to Favorites -
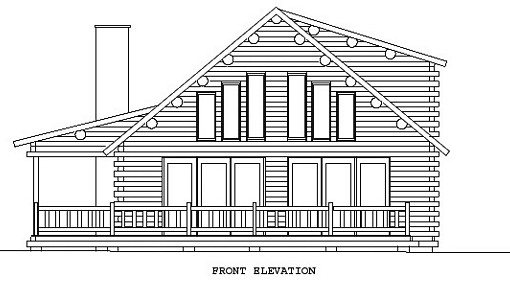
Log Home Plan #00668
2,000 Sq. Ft. Add to Favorites -
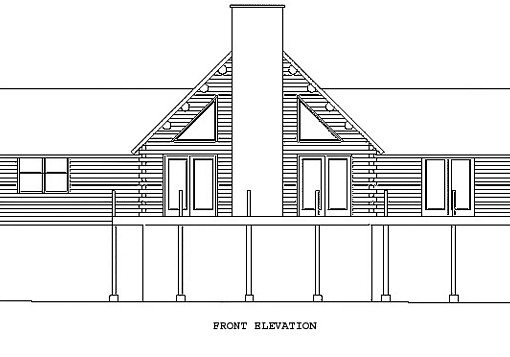
Log Home Plan #00671
2,500 Sq. Ft. Add to Favorites -
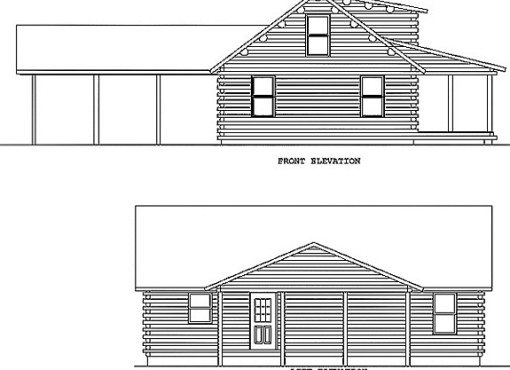
Log Home Plan #00676
1,500 Sq. Ft. Add to Favorites -
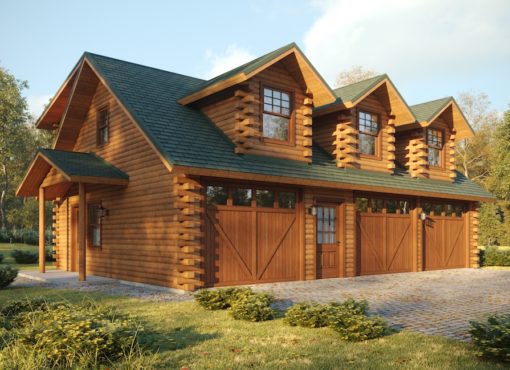
Arundel – Garage
0 Sq. Ft. Add to Favorites -
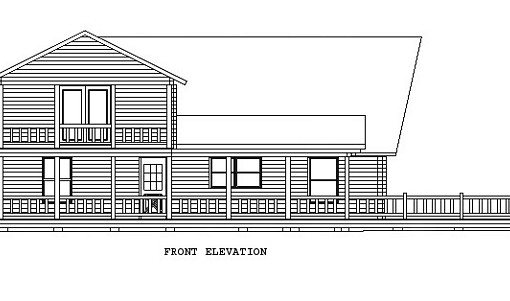
Log Home Plan #00680
2,000 Sq. Ft. Add to Favorites -
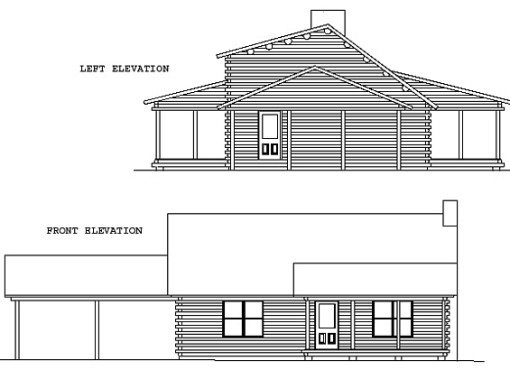
Log Home Plan #00681
1,500 Sq. Ft. Add to Favorites -
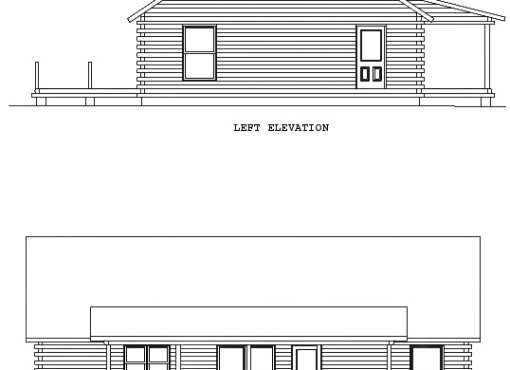
Log Home Plan #00682
1,500 Sq. Ft. Add to Favorites -
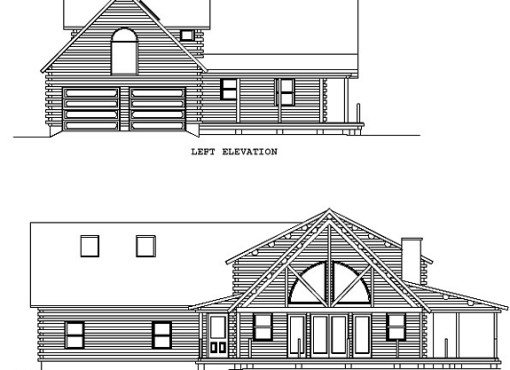
Log Home Plan #00683
2,000 Sq. Ft. Add to Favorites -
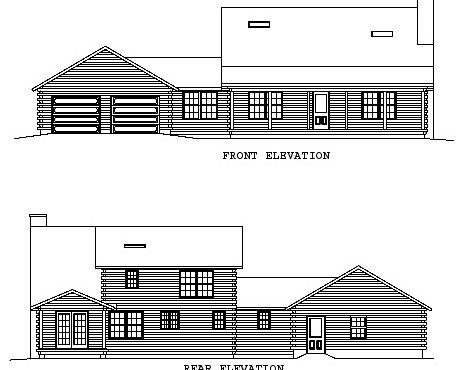
Log Home Plan #00685
2,500 Sq. Ft. Add to Favorites -
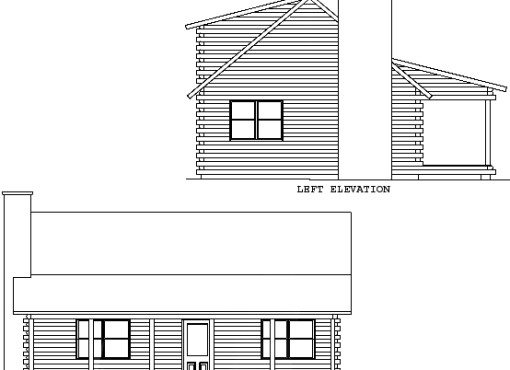
Log Home Plan #00689
1,500 Sq. Ft. Add to Favorites -
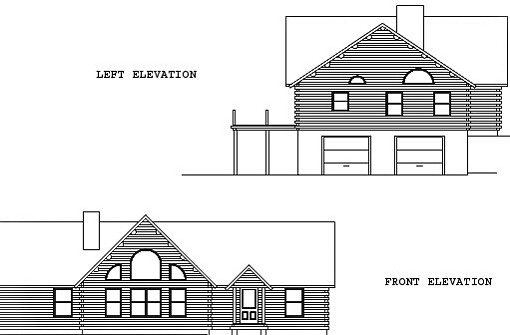
Log Home Plan #00691
2,500 Sq. Ft. Add to Favorites -
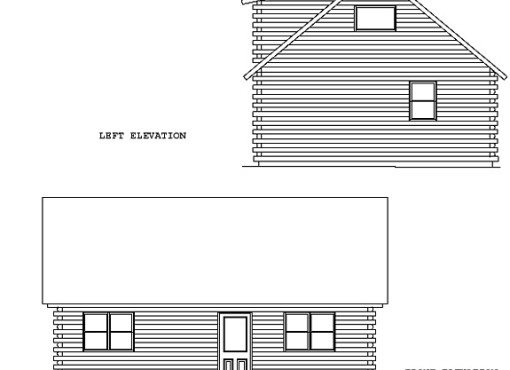
Log Home Plan #00692
1,500 Sq. Ft. Add to Favorites
Search Log Home Floor Plans
Take a look at the Katahdin design portfolio to view our custom log home floor plans. Our log cabin designs feature homes in a variety of styles and builds to fit any specific needs.
