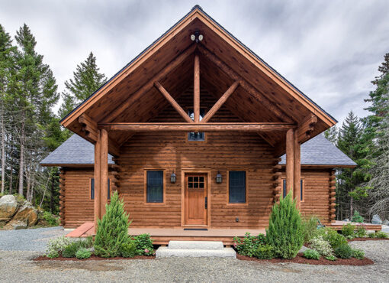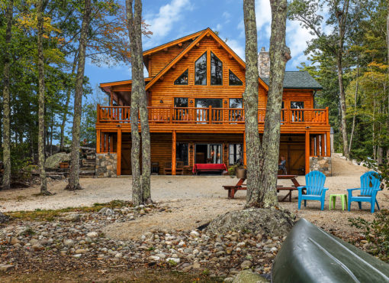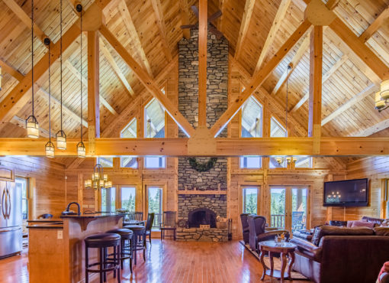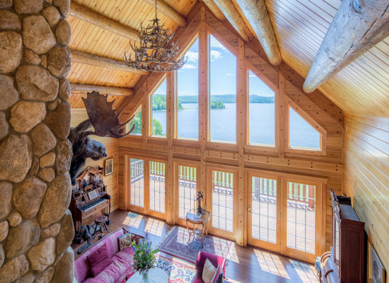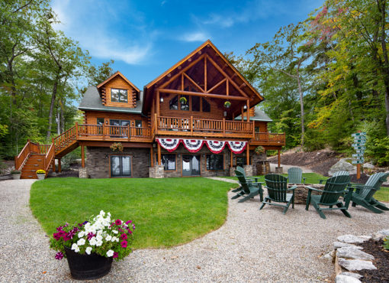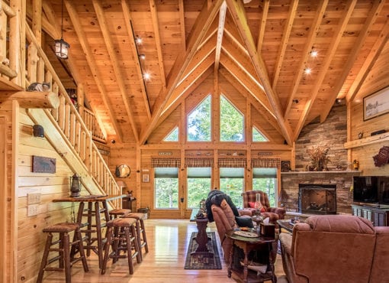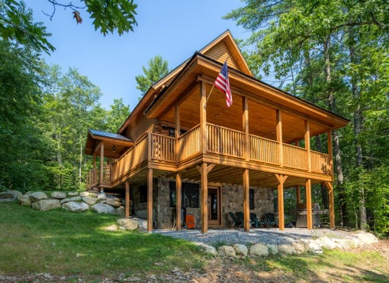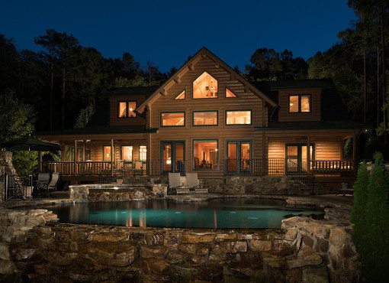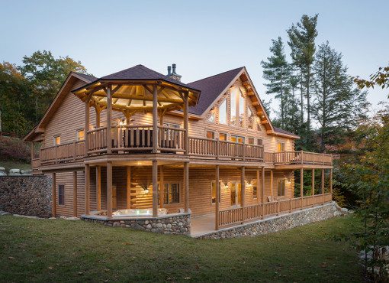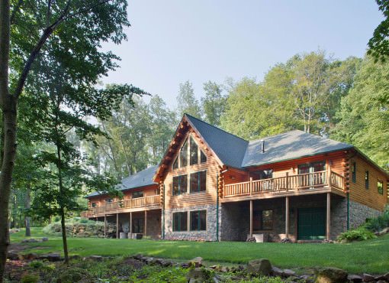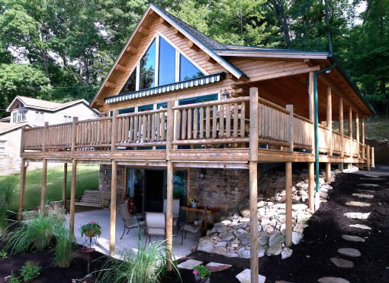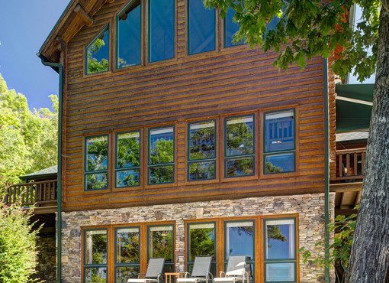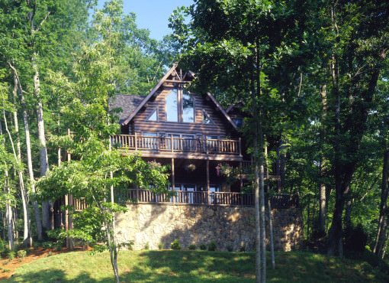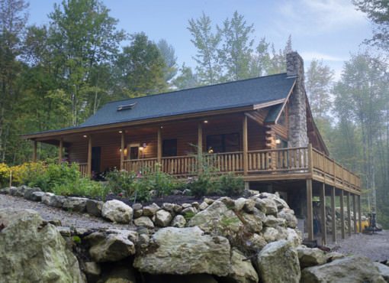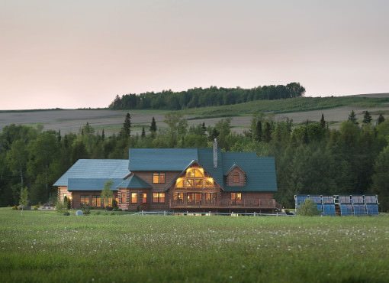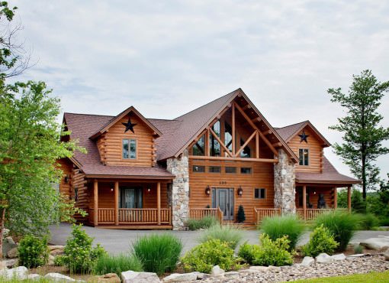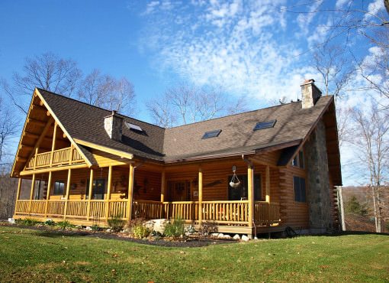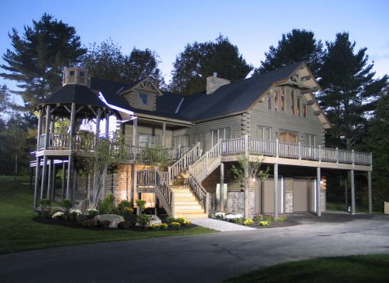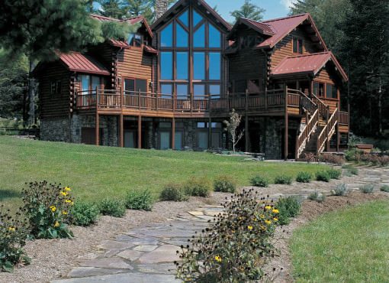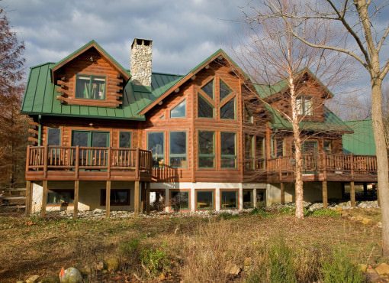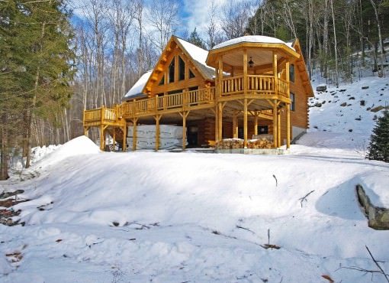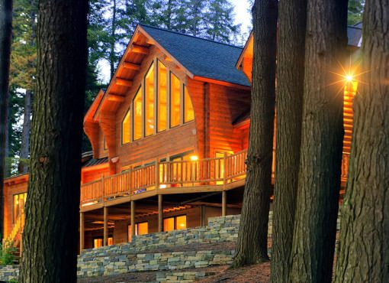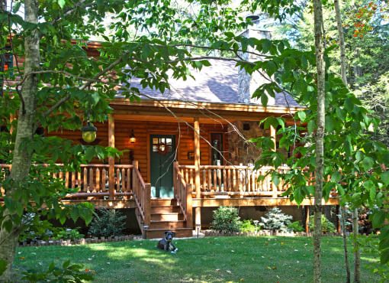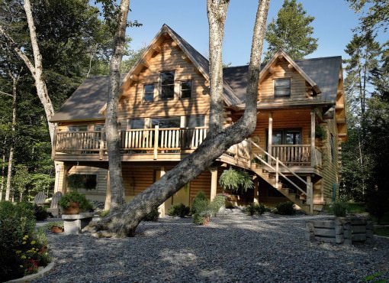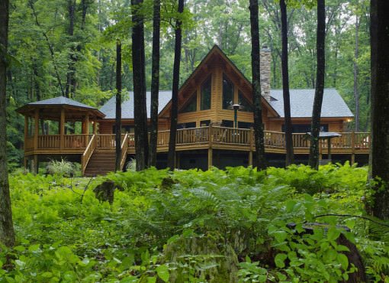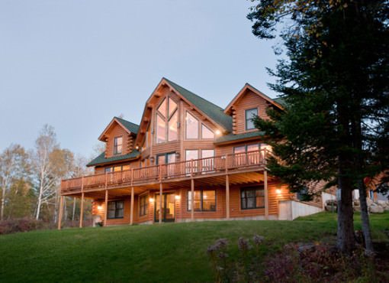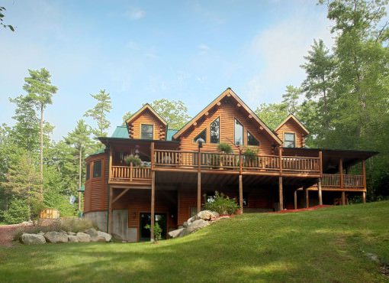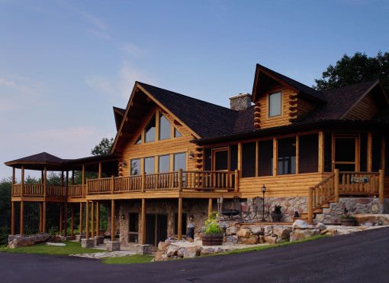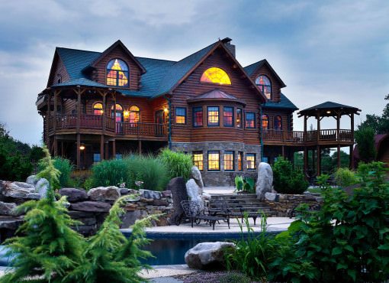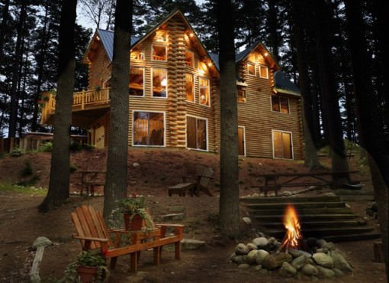Showcase Homes
- Custom Plan #17663
- Modified Kodiak #16424
- Custom Plan #09987
- Custom Plan #12234
- Modified Lakeview #10032
- Custom Plan #10009
- Custom Plan #15320
- Camden
- Addison – 13198
- Zerbe – 07805
- Kodiak – 03203
- Bennett – 05484
- Sebec – 06585
- Senator – 04329
- Northwoods Lodge – 08909
- Lakeview – 06637
- Buechel – 06595
- Extreme Makeover
- Adrian – 01894
- Lakeview – 04249
- Sebec – 07791
- Moose Lodge – 03206
- Senator – 07706
- Sebec – 03180
- Plantation – 02020
- Lakeview – 07794
- Bonanza – 05414
- Bonanza – 04268
- Hennessey – 02990
- Demarco – 99643
Room Type
360° Photos
Check out our new 360 degree photos!
View 360° Photo Gallery
Want to Customize Your Plan?
Use our custom price quote tool on any log home plan or design.
Request a FREE price quote

