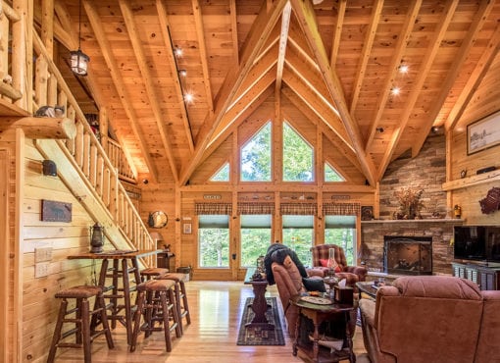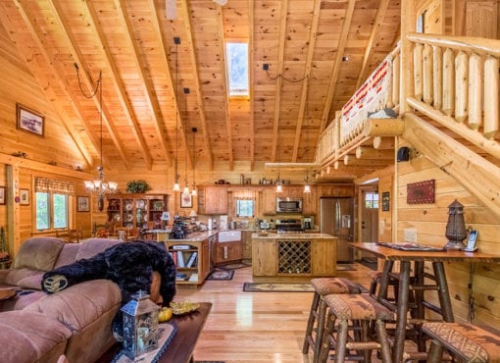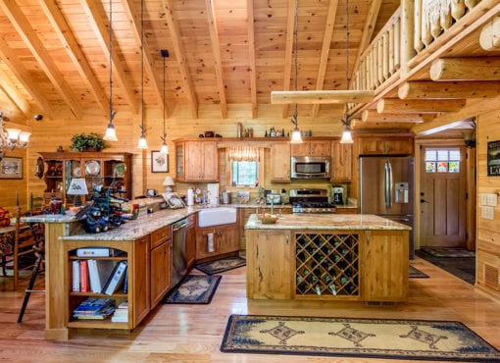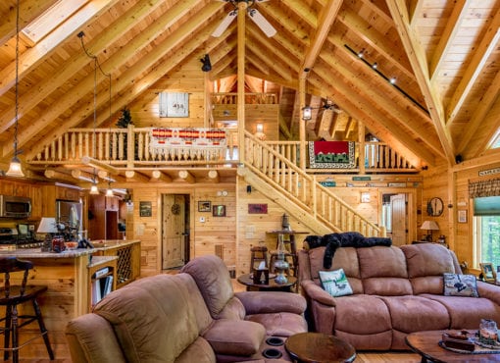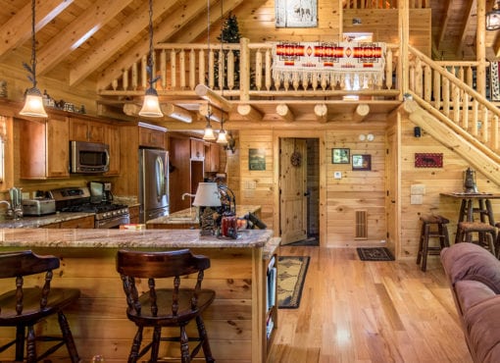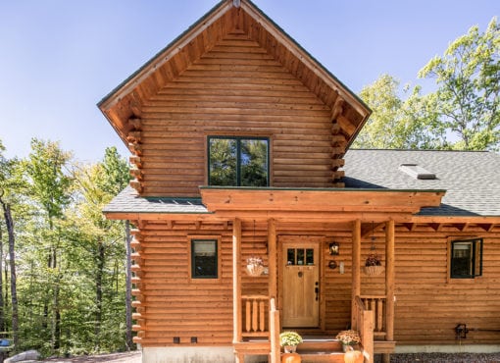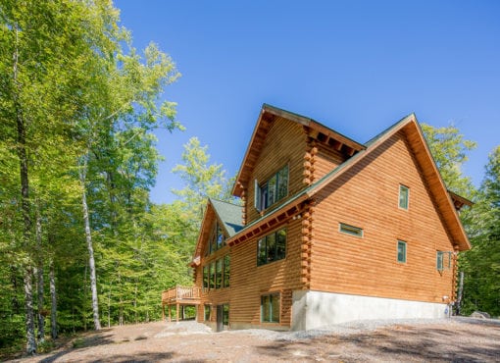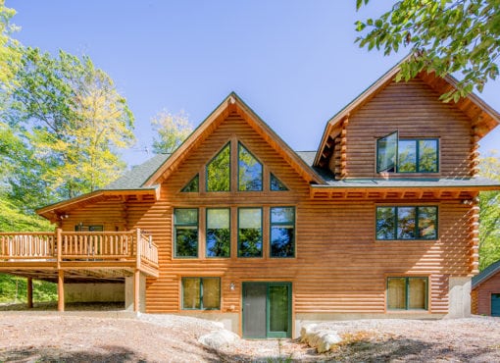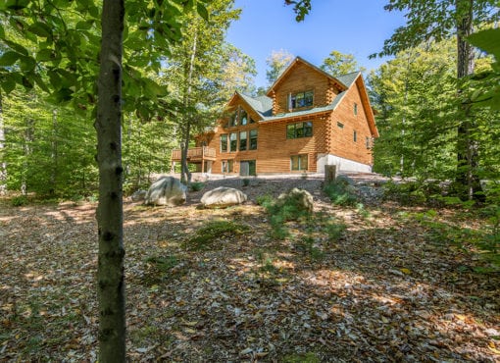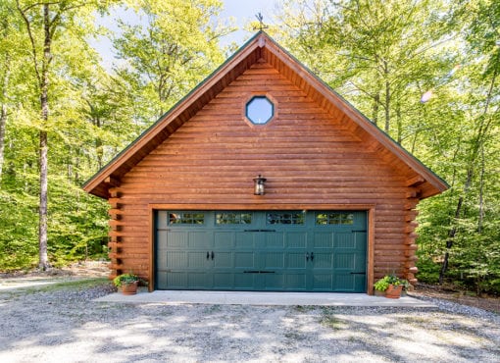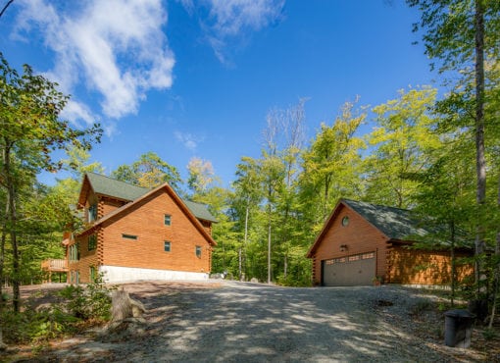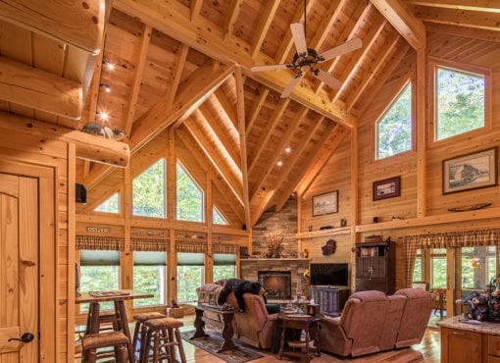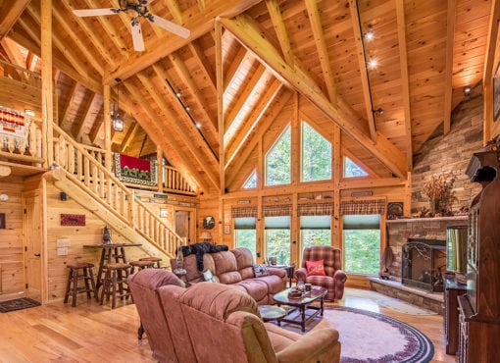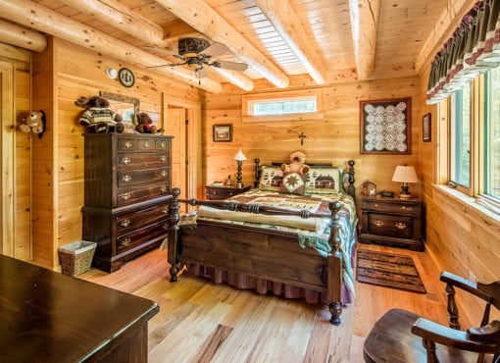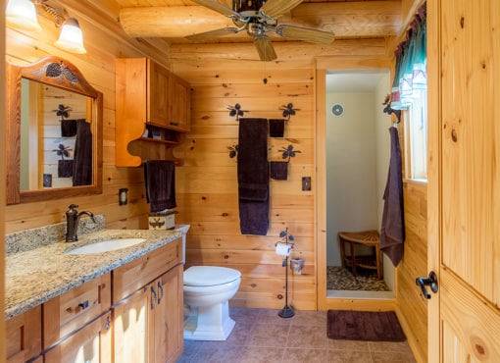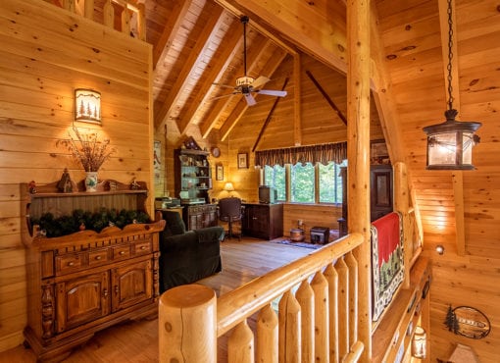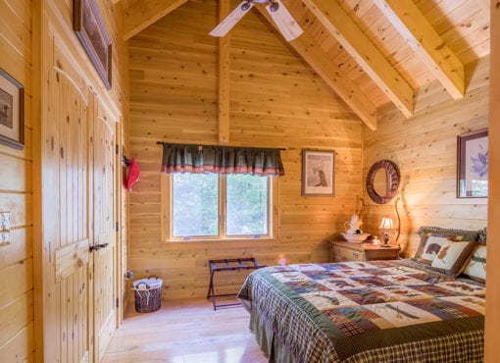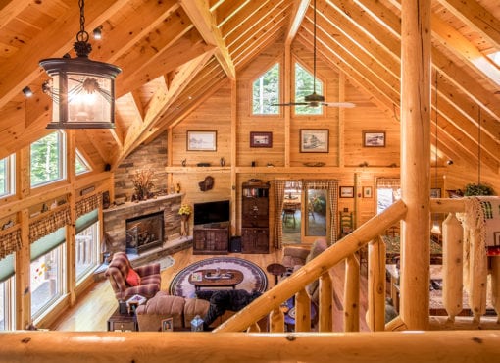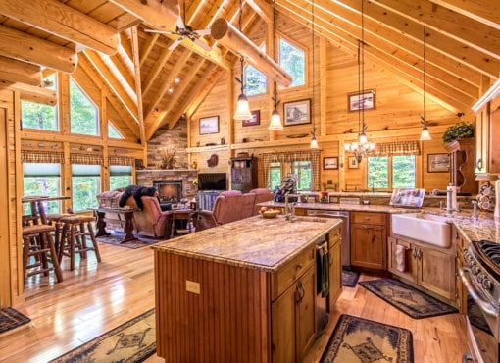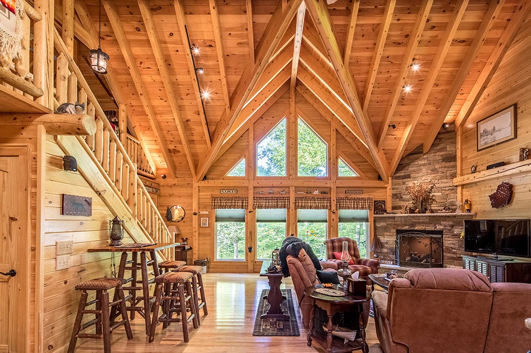
Overview
This custom home is a result of the collaboration between the customers and our KCLH dealers Big Twig Homes. It boasts over 2,000 square feet of above-ground living space but if you included the finished basement you’re at 3,609 square feet in total. The Great Room is 22 feet to the peak and features a corner fireplace. Main floor amenities include a master bedroom and bath, large kitchen and pantry, and a first-floor laundry room. The second floor’s bedroom features its own full cathedral ceiling. In the basement is a large open game room for entertaining. Every inch of this home has been custom-designed for the perfect getaway.
Details
- Bedrooms 2
- Bathrooms 3
- Sq Ft 2,071

