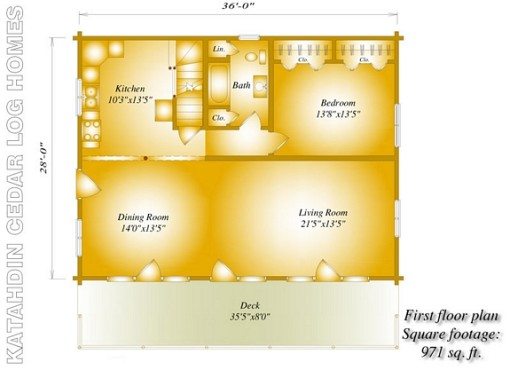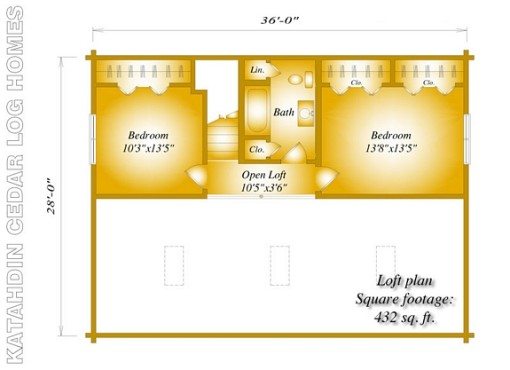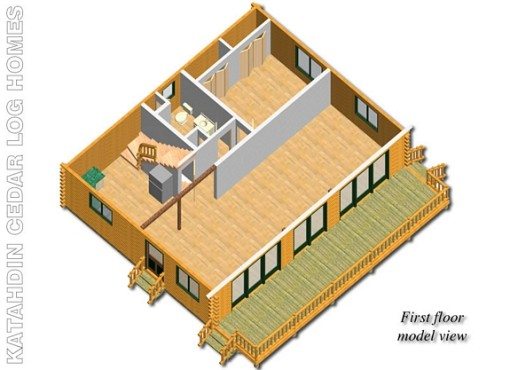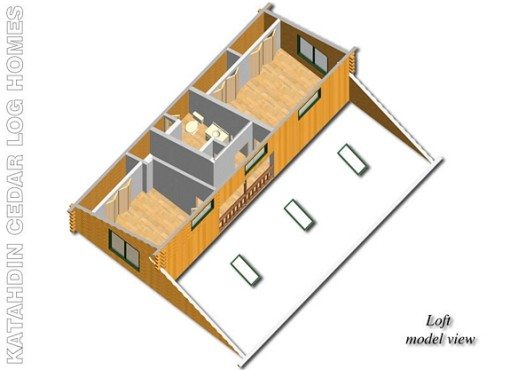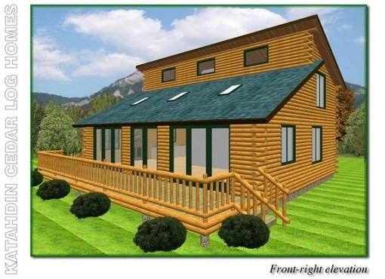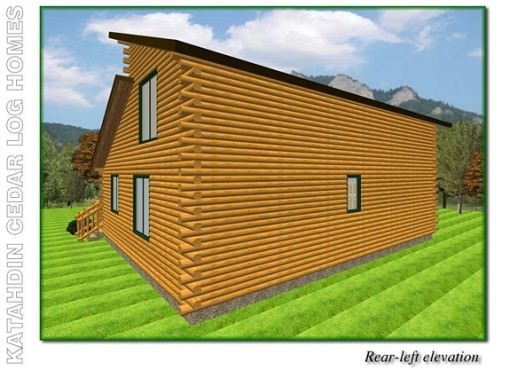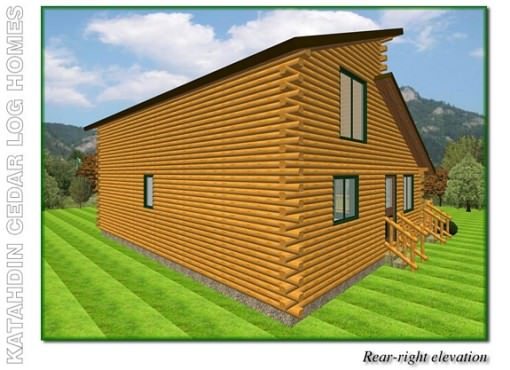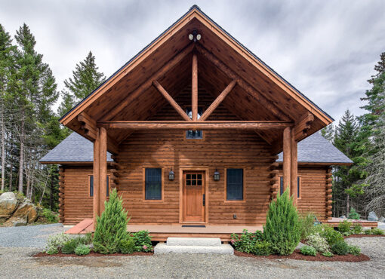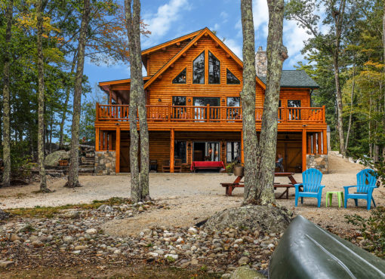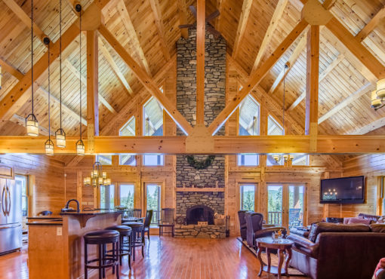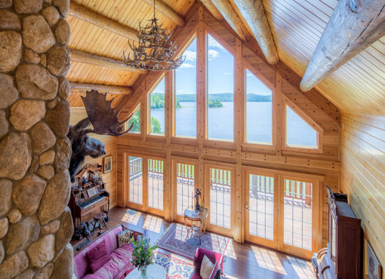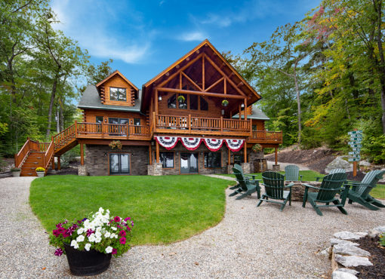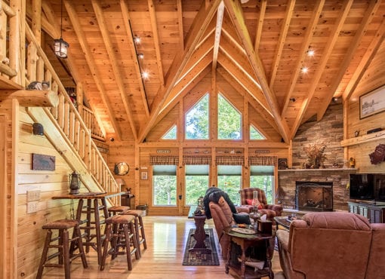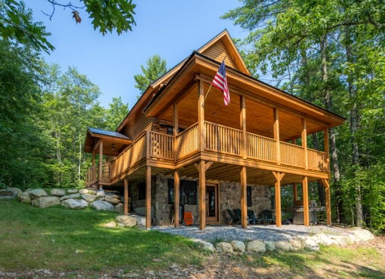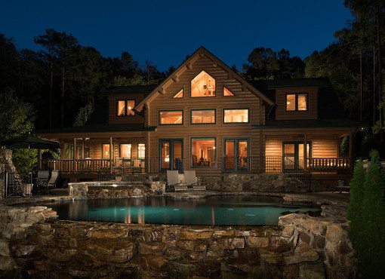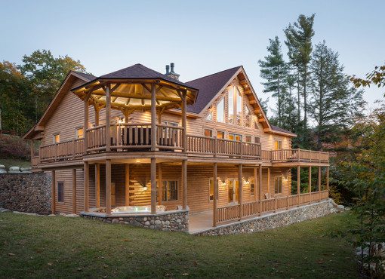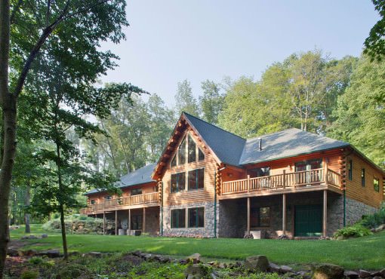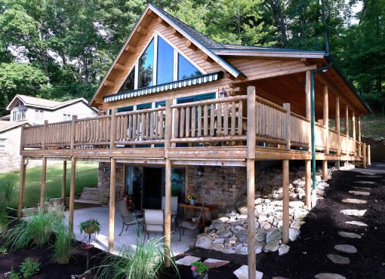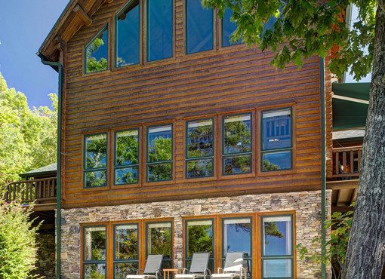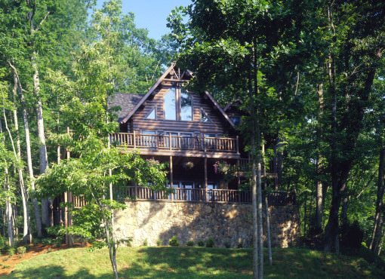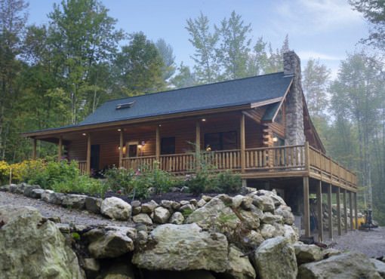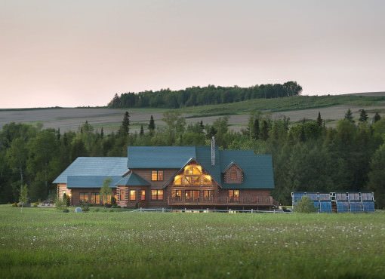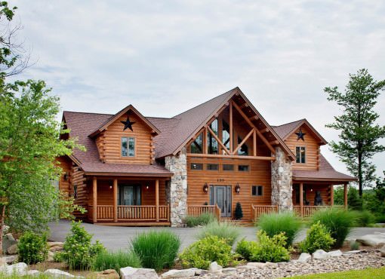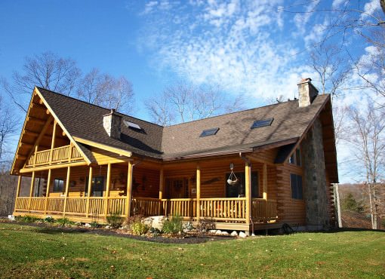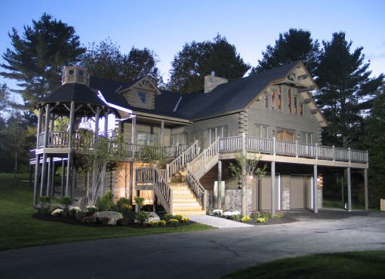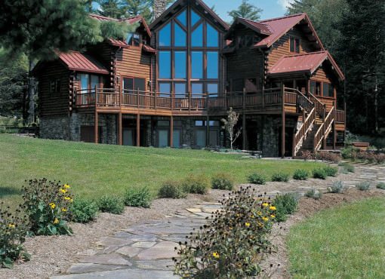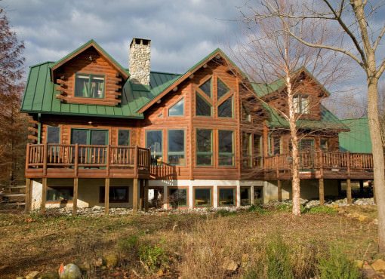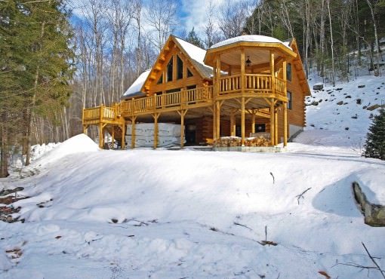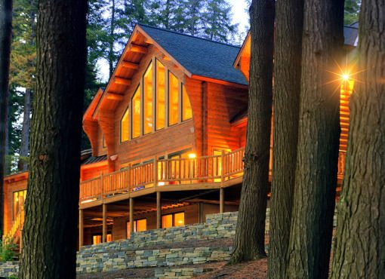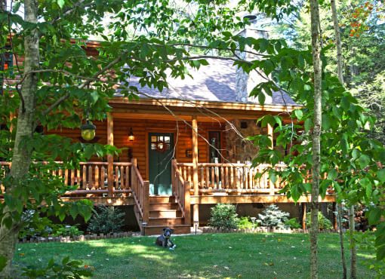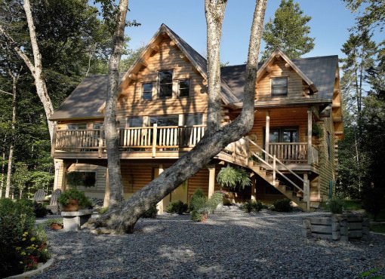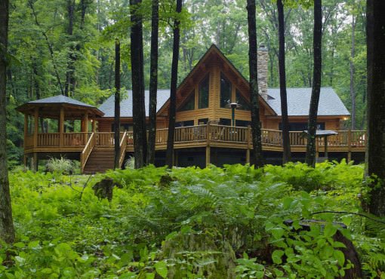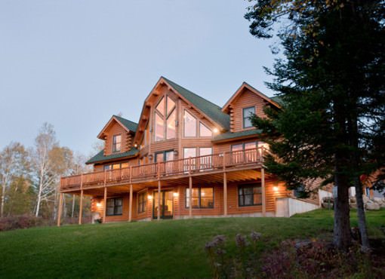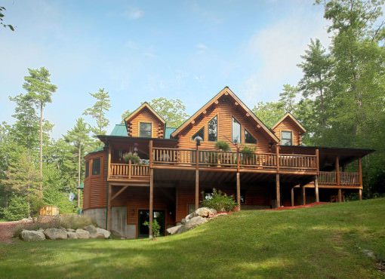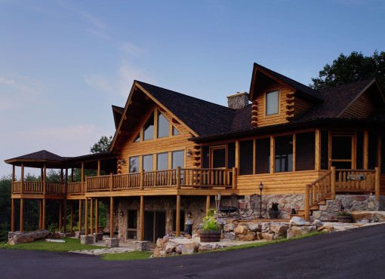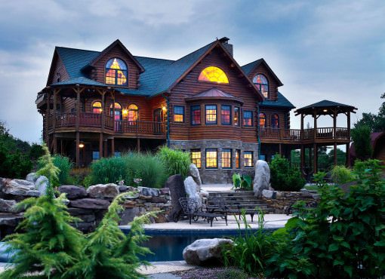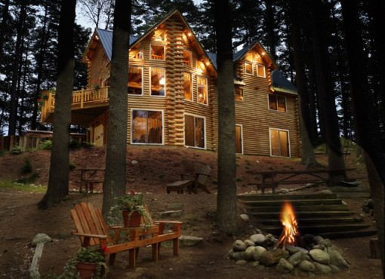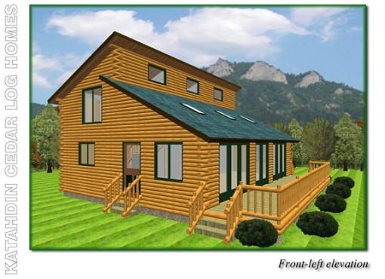
Questions? 800-845-4533
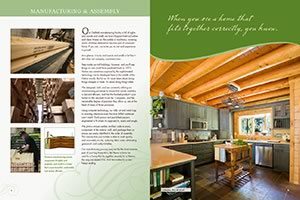
Contact us today to request a detailed price quote on this home and receive a copy of our 58-page interactive catalog and plan book!
Request A Quote On This PlanOverview
For those who want to enjoy those sunny days, or just see more of the outdoors, the Sunlighter cedar log home lives up to its name. This kit by Katahdin is 1400 sq. ft. and features ample windows to allow the beautiful sunlight in. There are 1.5 floors with 3 bedrooms and 2 baths. While the features are traditional, the design certainly is more unique. The main room with dining room and living room features 3 sunlights and 3 sets of glass doors/windows leading to a large front deck. 2 of the 3 bedrooms are in the loft and have great elevated views. Let there be light in your new Katahdin log home today!
Details
- Levels 2
- Sq Ft 1403
- Bedrooms 3
- Bathrooms 2
- Roof Pitch 6/12, 5/12
- Roof System Conventional
Want to Customize Your Plan?
Use our custom price quote tool to request a FREE price quote on any log home plan or design.
Get My FREE Price Quote
