-
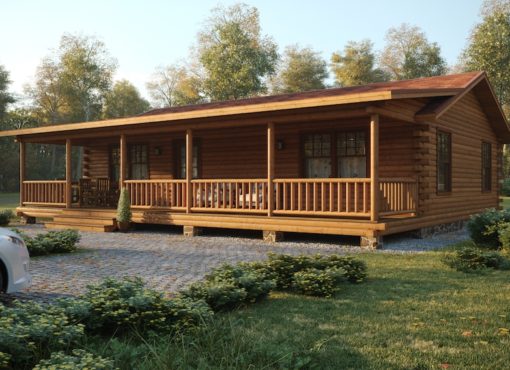
Roxbury – KV-108
912 Sq. Ft. Add to Favorites -
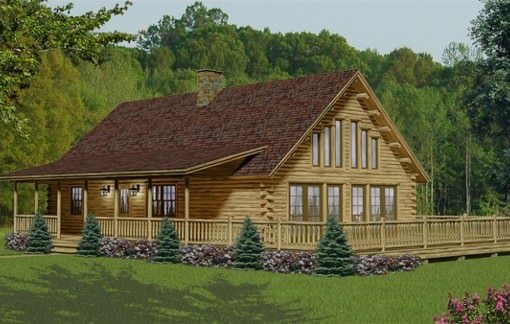
Senator
1,725 Sq. Ft. Add to Favorites -
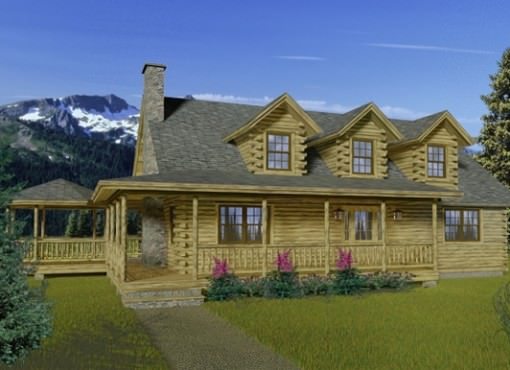
Shasta
2,435 Sq. Ft. Add to Favorites -
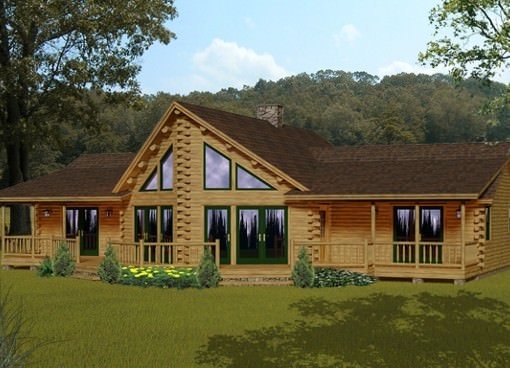
Summit
2,175 Sq. Ft. Add to Favorites -
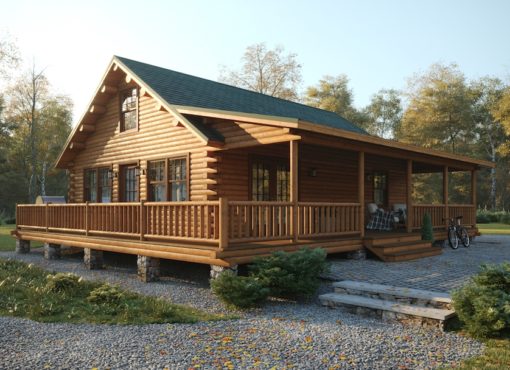
Traveler
1,135 Sq. Ft. Add to Favorites -
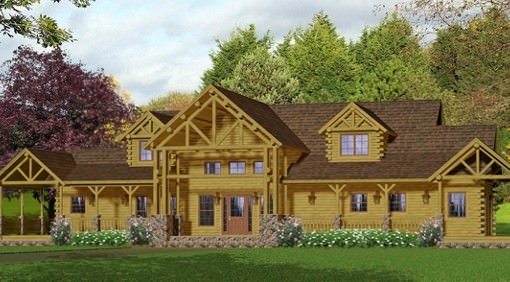
Western
4,205 Sq. Ft. Add to Favorites -
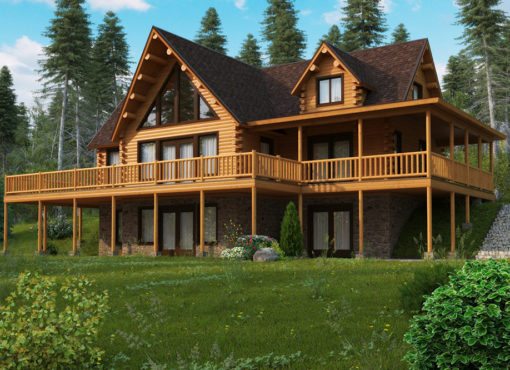
Log Home Plan #14271
1,649 Sq. Ft. Add to Favorites -
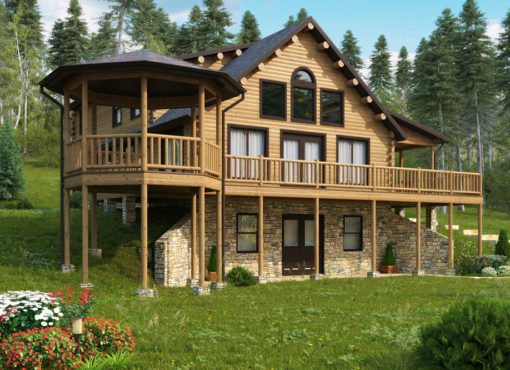
Log Home Plan #12123
1,790 Sq. Ft. Add to Favorites -
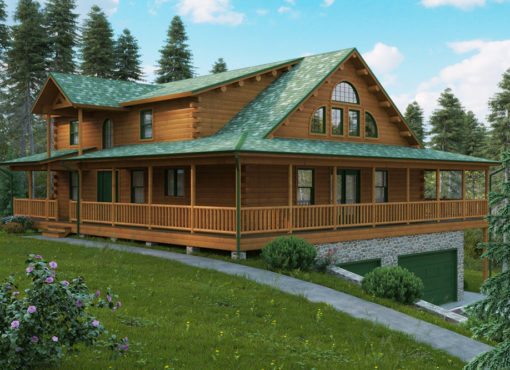
Log Home Plan #11251
2,330 Sq. Ft. Add to Favorites -
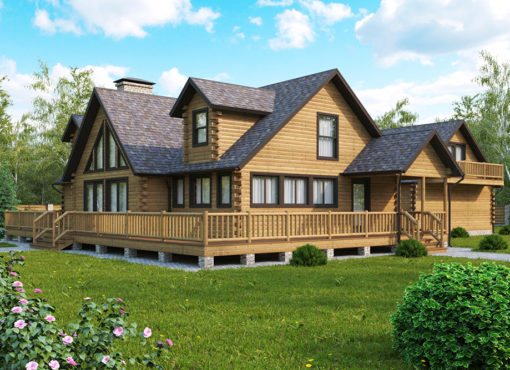
Log Home Plan #15304
3,765 Sq. Ft. Add to Favorites -
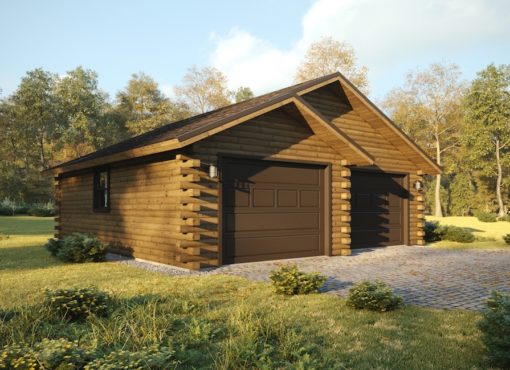
Acton – Garage
0 Sq. Ft. Add to Favorites -
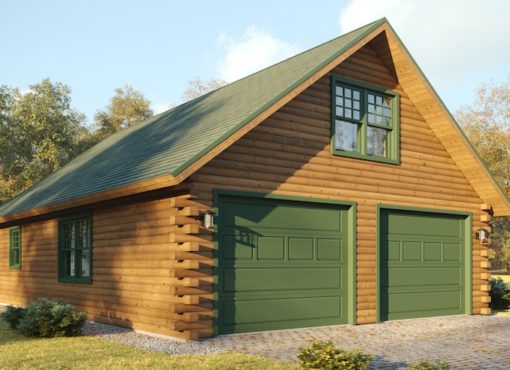
Brooks – Garage
0 Sq. Ft. Add to Favorites -
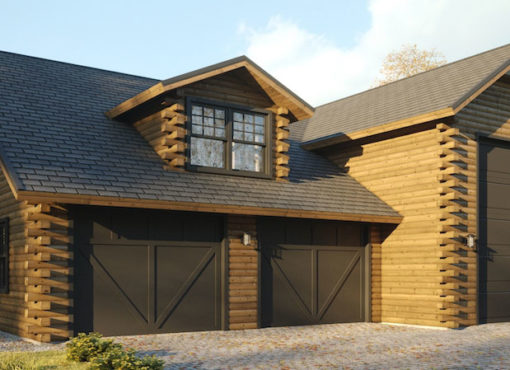
Cutler – Garage
0 Sq. Ft. Add to Favorites -
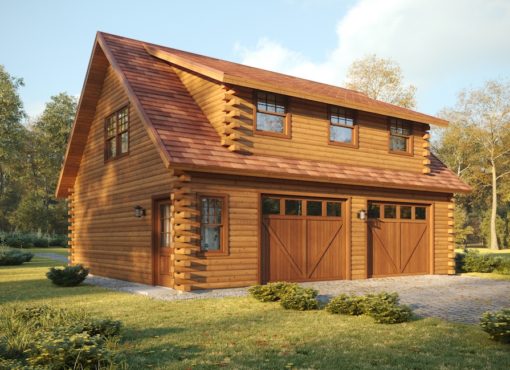
Bethel – Garage
0 Sq. Ft. Add to Favorites
Search Log Home Floor Plans
Take a look at the Katahdin design portfolio to view our custom log home floor plans. Our log cabin designs feature homes in a variety of styles and builds to fit any specific needs.
