-
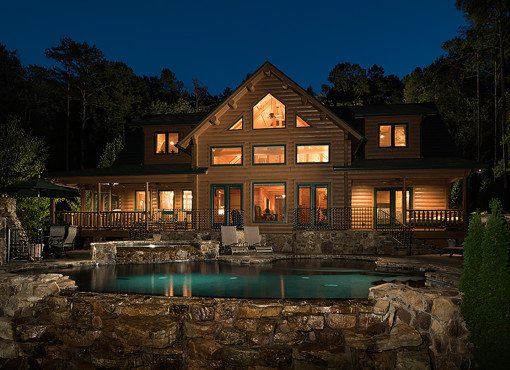
Camden – 08892
2,491 Sq. Ft. Add to Favorites -
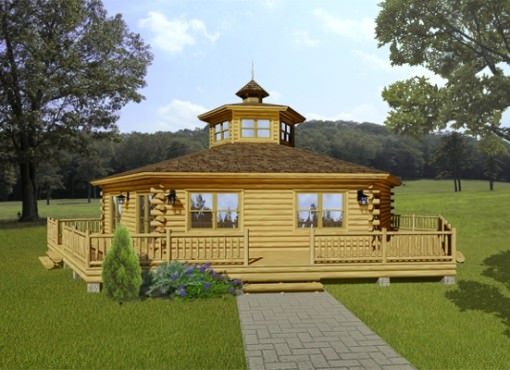
Acadian
1,620 Sq. Ft. Add to Favorites -
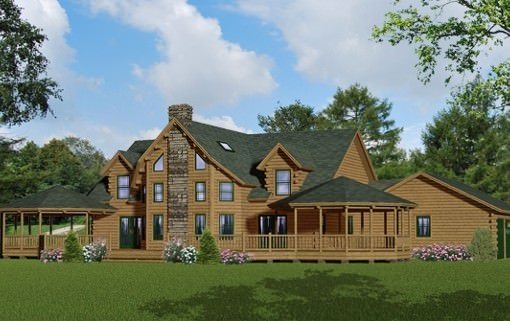
Baltic
3,705 Sq. Ft. Add to Favorites -
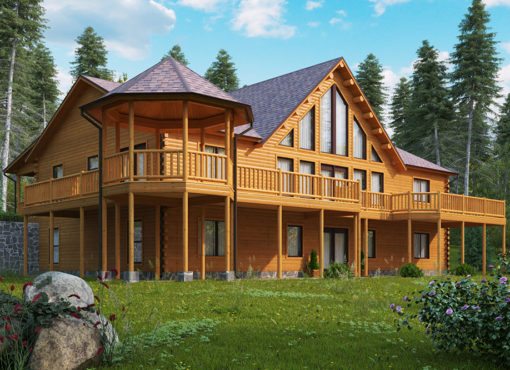
Addison – 13198
2,354 Sq. Ft. Add to Favorites -
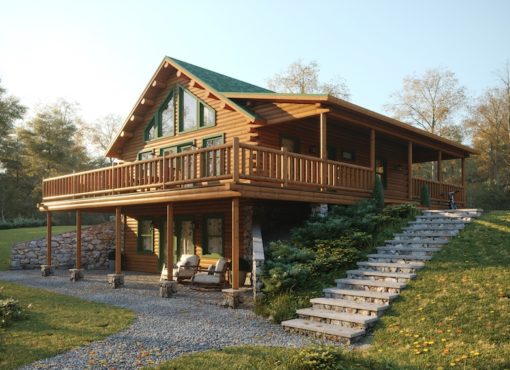
Belgrade – 08919
1,185 Sq. Ft. Add to Favorites -

Berwick
2,165 Sq. Ft. Add to Favorites -

Bonanza
3,365 Sq. Ft. Add to Favorites -
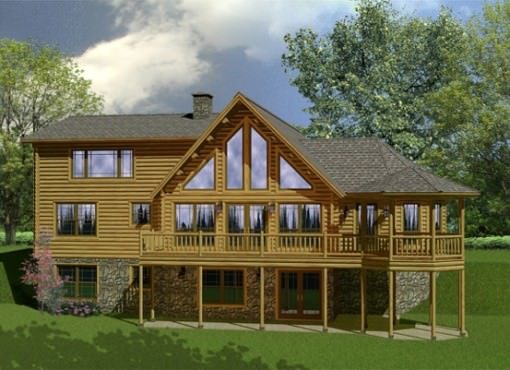
Chateau
2,760 Sq. Ft. Add to Favorites -
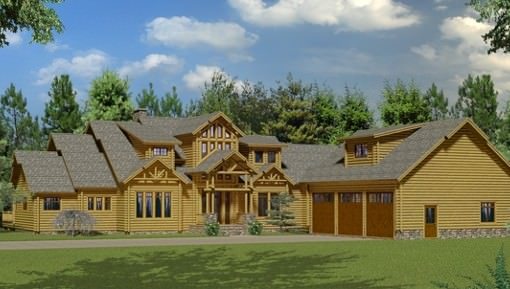
Contemporary
4,785 Sq. Ft. Add to Favorites -
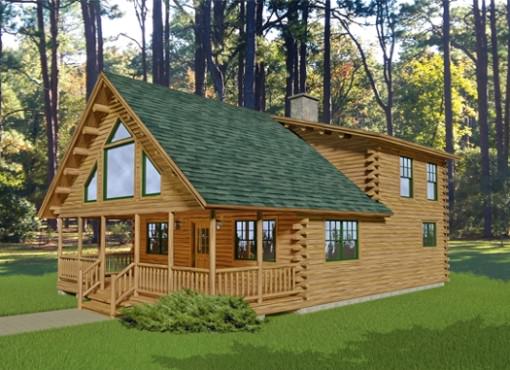
Denali
1,600 Sq. Ft. Add to Favorites -
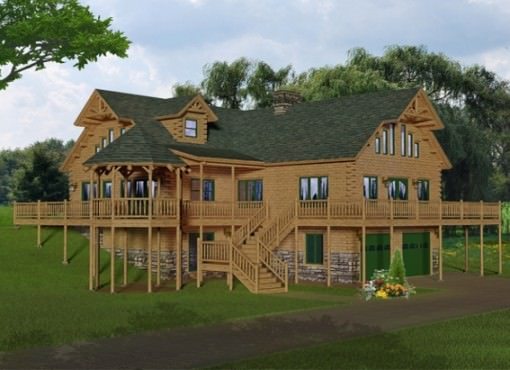
Extreme-Makeover
3,197 Sq. Ft. Add to Favorites -
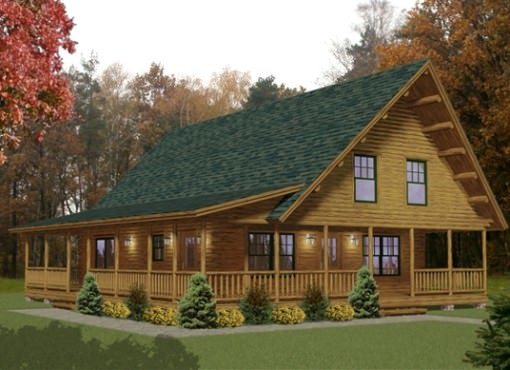
Hamilton
2,145 Sq. Ft. Add to Favorites -
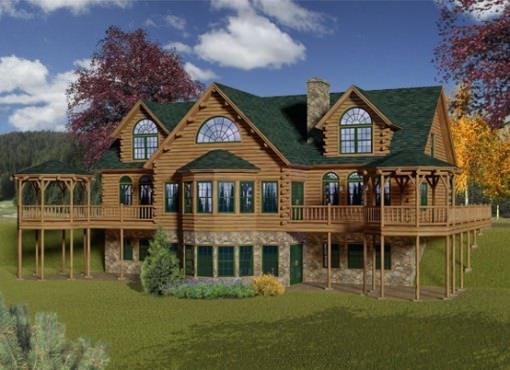
Hennessey
7,770 Sq. Ft. Add to Favorites -
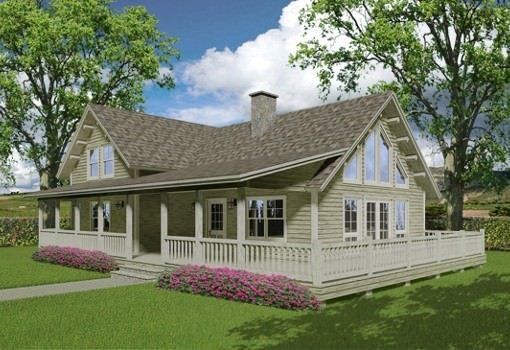
Houston
2,095 Sq. Ft. Add to Favorites
Home|Plans
Search Log Home Floor Plans
Take a look at the Katahdin design portfolio to view our custom log home floor plans. Our log cabin designs feature homes in a variety of styles and builds to fit any specific needs.
