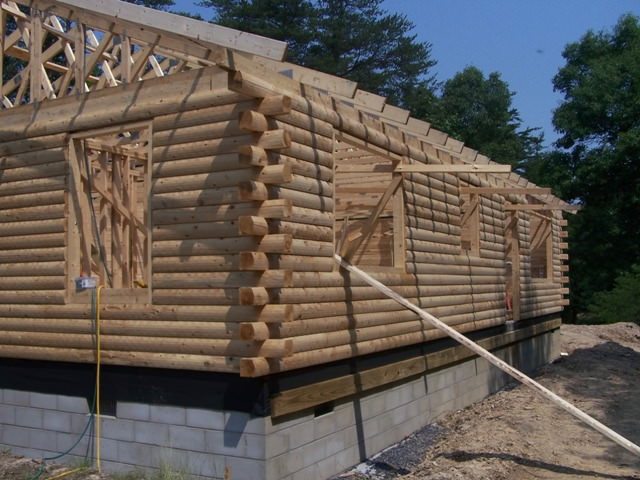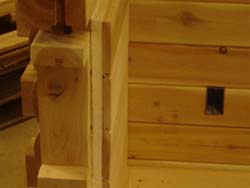Energy costs are on the rise so it makes sense to take a closer look at the insulation in your log home. Making sure your insulation is up to speed is not only smart from a cost standpoint, but “greener” from a carbon footprint perspective. The less energy you use to heat and cool your home, the less fuel you’ll be using.
Because of the way they’re constructed, some log homes may have some unique insulation challenges. One factor you’ll want to think carefully about is the insulating qualities of the wood used in your exterior log walls. There are notable differences in the insulating qualities of wood.
 Cedar’s Natural Insulation
Cedar’s Natural Insulation
But first let’s examine the scales on which comparisons can be made between different materials. Insulation effectiveness is measured by R-value. R-value is used to measure the resistance a material has to heat passing though. The important point to remember is the higher the number, the easier it is to keep your home heated or cooled.
Cedar, because of its lower density and moisture content, has a relatively high R-value of 1.41 per inch of thickness. That’s the highest R-value of any wood species currently used in log home manufacturing. Pine species used in log home construction have an average R-value of 1.25 per inch of thickness. If you multiply that out into a typical 6-inch log wall, cedar shows an R-value of 8.46, but the same log size in pine only has an R-value of 7.5.
The moisture content of a log can also affect its insulating qualities, because water conducts heat. Katahdin produces one of the driest logs in the industry with an average moisture content of 13 percent.
How the cedar log walls are assembled and fitted together has an important role in weatherproofing the spaces between logs. Katahdin’s precision milling technology cuts logs with interlocking grooves, which are further sealed with a strip of foam and a bead of butyl to make a weathertight seal.
Katahdin’s Insulation Package
Log walls in most log homes stand alone in their insulation of interior spaces from exterior temperature changes. But Katahdin Cedar Log Homes felt there was a way to boost the already high insulation properties of cedar. They developed their unique insulation package, which is included at no additional cost in their building package. Katahdin’s insulation package places an additional inch of rigid insulation sheets against the interior of the log wall and places cedar paneling over the rigid insulation sheets. You’ll be able to maintain the look of cedar log walls on the interior of your home, while adding a booster of insulation to your exterior envelope. The rigid insulation increases the R-value of a six inch log wall by 97 percent.
This insulation package offers an additional savings for electrical wiring. Traditionally log walls need to be drilled on-site during construction to accommodate wiring for convenience outlets, lighting and other electrical needs. Katahdin’s insulation package enables electrical contractors to wire between the log wall and the interior paneling without the added labor of drilling. For many homes, this can translate into a savings of about $4,000 or more, depending on the square footage.
Windows, Doors and Roof Systems
Katahdin also pays special attention to windows and doors, areas where gaps can allow unwanted air exchanges. They begin with high quality Andersen Windows and Therma-Tru doors, designed to provide high insulation qualities for these exterior openings.
But a good window can still lose heat if not installed properly. Katahdin’s high-tech house line pre-cuts the ends of wall logs to make weatherproofing stronger at these door and window intersections. The ends of wall logs are made with a grooved cut, or spline to accommodate frames of the windows. Then a narrow strip of wood is tapped into the joint vertically to complete the seal. On the exterior, the logs are notched so that exterior trim covers the joint between wall and window or door for added weatherproofing. On the top of windows and doors, a gap of about an inch and a half is left to allow for natural settling of the logs. This area is packed with fiberglass insulation. A piece of metal flashing is also installed over windows and doors to direct water away from the top edges of these openings.
Roof systems in log homes have a different configuration for insulation. At Katahdin, pine paneling is nailed to the purlins or round log trusses for a pleasing interior surface. Felt paper is laid underneath sheets of rigid insulation 4-6 inches thick that are fastened down in overlapping patterns. Then, 2 x 3 inch strapping is nailed through the rigid insulation into the pine paneling. Oriented strand board (OSB) is nailed to the strapping and shingles or metal roofing is attached to the OSB.
From the roof and walls, to the doors and windows, Katahdin has improved tried-and-true methods and created a few innovations to build a well-insulated cedar log home that will continue to keep your heating and cooling costs down.
