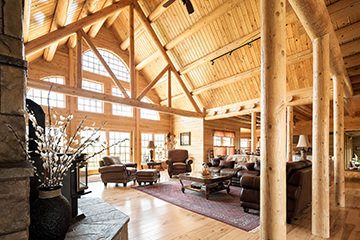 One feature that many Katahdin customers find so appealing in our log homes is the purlin beams that make up the roof system. Purlins form the visible underlying structure to the roof and allow for the soaring ceilings that grace many designs at Katahdin. In this month’s Form+Function article we explore all aspects of purlins.
One feature that many Katahdin customers find so appealing in our log homes is the purlin beams that make up the roof system. Purlins form the visible underlying structure to the roof and allow for the soaring ceilings that grace many designs at Katahdin. In this month’s Form+Function article we explore all aspects of purlins.
What is a Purlin?
Purlins support the roof system from the inside of a log home. They perform the same job as rafters, but unlike rafters, they run horizontally to the ground along the length of a roof system, rather than vertically from wall to ridgeline. At the gable ends of the roof and sometimes midline, purlins attach to timber trusses. In Katahdin log homes, purlins and timber trusses are constructed from spruce logs.
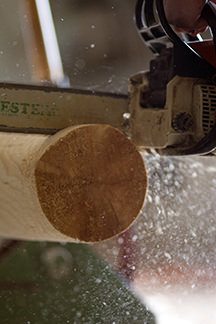 Inside the Purlin Mill
Inside the Purlin Mill
Harvested from various locations in the Northeast, the green spruce logs arrive at our Oakfield purlin mill. There, Bruce Hall sorts through each load to select those logs that have the length, straightness and quality grade he demands. Those he rejects are left on the truck and delivered elsewhere.
Hall them moves the logs into the mill for initial treatment. The logs are sent through the de-barker, and Hall measures the straight lengths of logs. After an initial trimming, the logs are marked on the butt end with their measurement in feet. The marked logs are moved to the outdoor drying area, where they will slowly air dry, for as long as two years.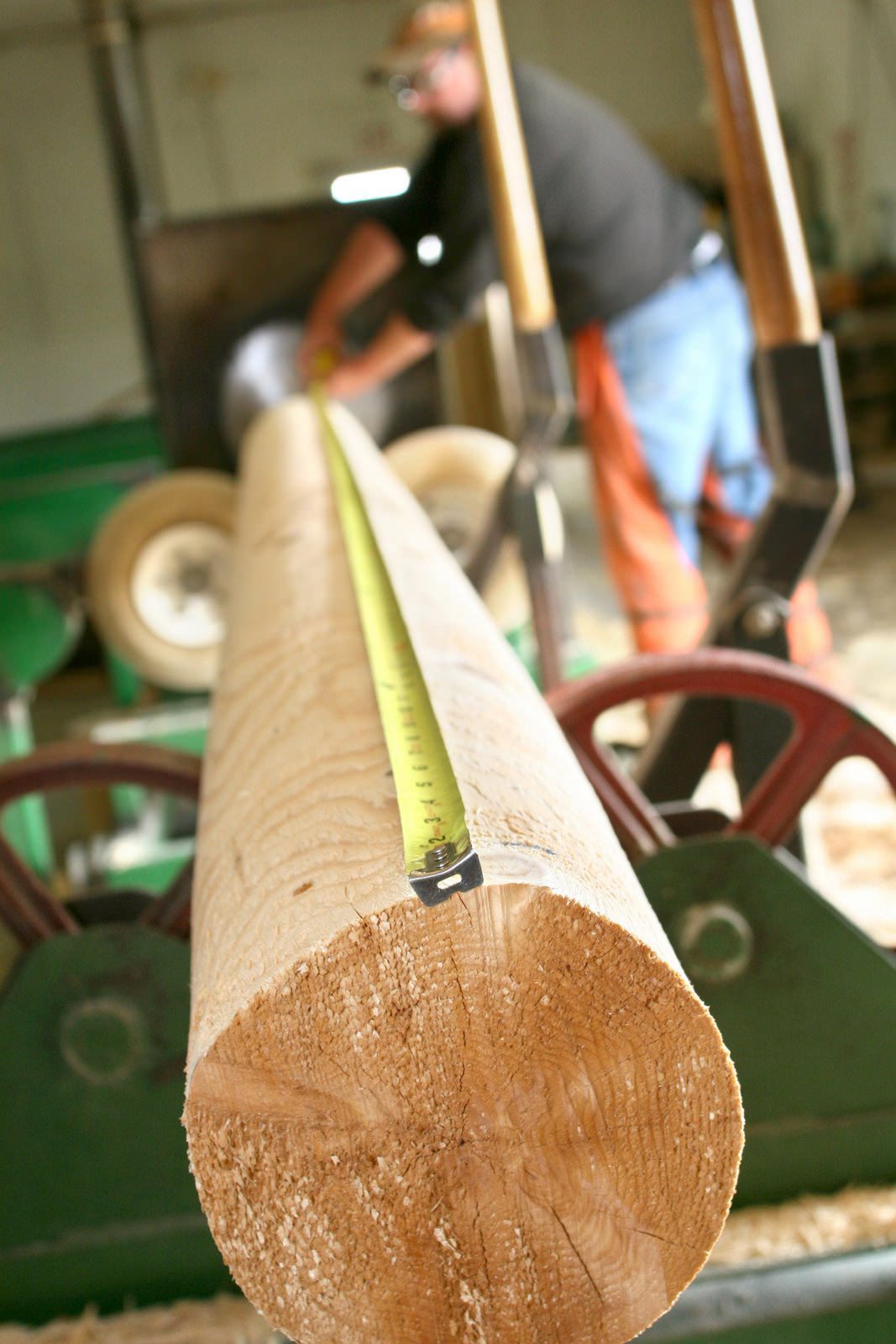
The spruce timbers are also sorted by diameter: eight-, nine-, or ten-inches. The diameter indicated for a specific log home is determined by the snow load and other requirements for the location where the home will be built. Thicker purlins are required for heavier snow loads.
When Hall receives an order to prepare for a new home, he will take the blueprints and make a tally of how many logs he’ll need, as well as what lengths and diameters. He then collects the necessary logs for final finishing and notching on one end. He’ll also make a layout for the truss sections depending on the pitch and span of the roof.
Once he’s selected the spruce logs he needs for a home, he runs them through the finish planer. He then trims to an approximate length of about a foot longer than the specifications, starting with the longest logs first.
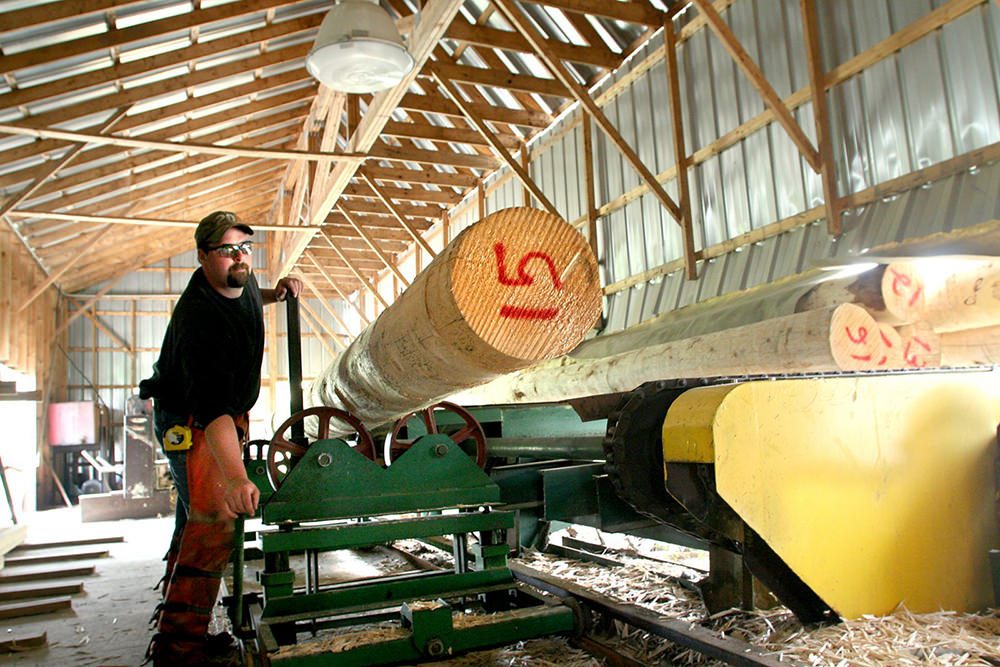 The finish planer will finish the spruce logs to a round profile with one flat side for purlins, completely round for trusses, or flat, depending on client preference and plan specifications. Hall then notches one end with notches of 5.75 inches up to almost 8 inches depending on the wall width and overhang. The spruce logs are then loaded along with pre-cut cedar logs and other materials to be sent to the building site.
The finish planer will finish the spruce logs to a round profile with one flat side for purlins, completely round for trusses, or flat, depending on client preference and plan specifications. Hall then notches one end with notches of 5.75 inches up to almost 8 inches depending on the wall width and overhang. The spruce logs are then loaded along with pre-cut cedar logs and other materials to be sent to the building site.
Purlin Finishing
The purlins and trusses are one of the few elements of a Katahdin Cedar Log Home that are not completely pre-cut at the mill in Oakfield. The purlins and log trusses are cut to measure on-site by the builder. Bruce Willette, owner of Bruce Willette Carpentry, in northern Maine has constructed countless purlin truss and roof systems in the years he’s worked with Katahdin.
“It helps to have some craftsmanship and carving skills,” Willette explained, “To assemble the pieces together on-site.” Measurements are essential to the process. The purlin construction and assembly is generally done after the log walls are up, but before many other subcontractors appear for electricity or plumbing finish work. “My crew generally has the site to ourselves, ” Willette said.
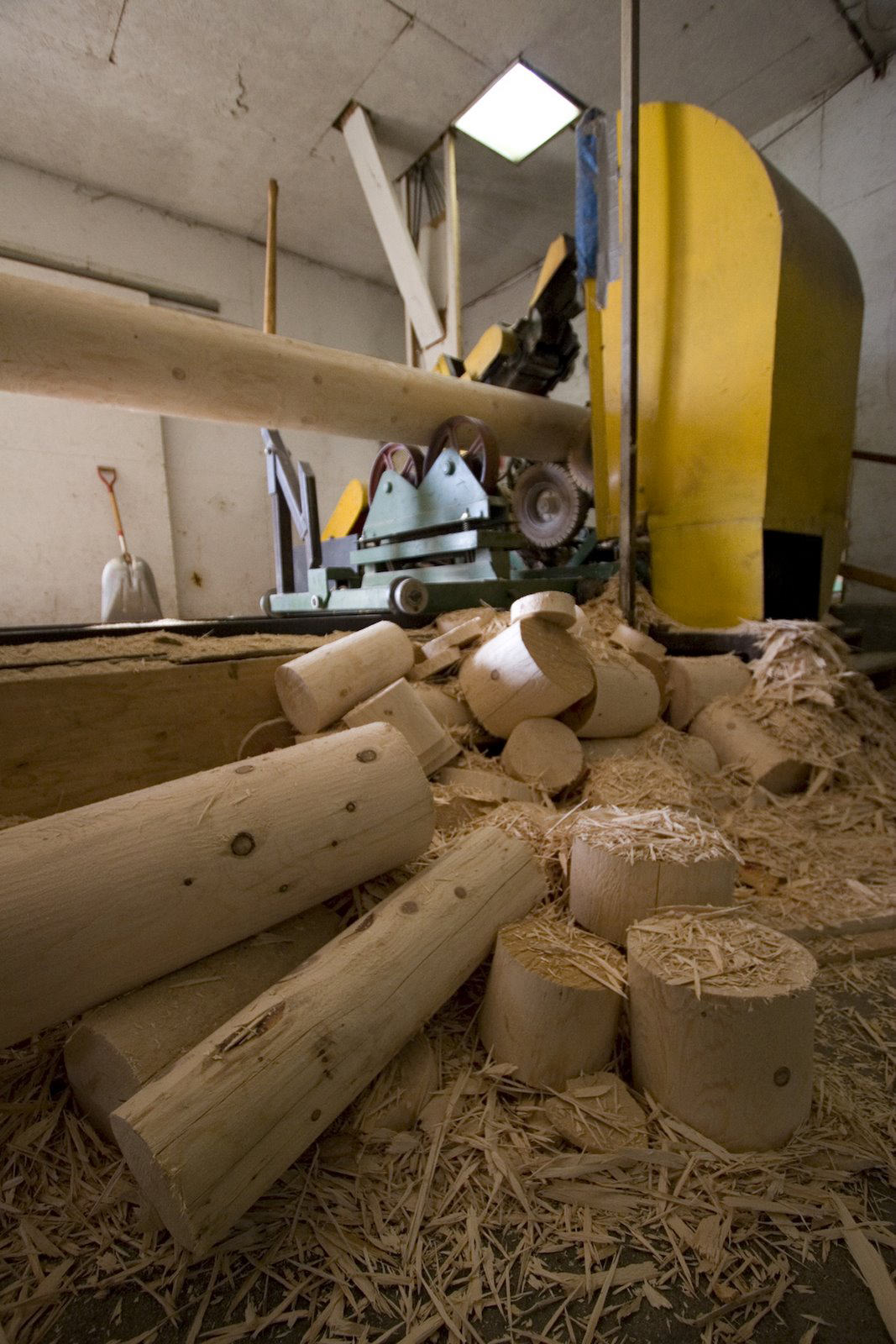 Willette starts with the measurements on the blueprints, then lays out a template on the main floor of the structure by snapping chalk lines. Then the trimming and cutting begins, using furniture-style mortise and tenon fitting techniques to assemble the king post truss, featuring a central vertical beam with diagonal struts and a horizontal base piece. These trusses are connected via the horizontal purlins, which are exposed in Katahdin log home structural design.
Willette starts with the measurements on the blueprints, then lays out a template on the main floor of the structure by snapping chalk lines. Then the trimming and cutting begins, using furniture-style mortise and tenon fitting techniques to assemble the king post truss, featuring a central vertical beam with diagonal struts and a horizontal base piece. These trusses are connected via the horizontal purlins, which are exposed in Katahdin log home structural design.
Square profile trusses are often finished with metal gussets and bolts to connect the king post and struts to the horizontal chord for a more contemporary look.
Trusses, unless from a very small project, will need to be raised and placed on the log walls using a crane. A crane can make quick work of a roof system, when the crew and crane operator are working as a team.
Once the spruce trusses are cut, assembled and placed, the purlins can be finish cut and assembled. Measuring from the pre-cut notched end of a purlin, the crew marks where the final notch should be cut, carves it out with a chainsaw, then places the fitted purlin into place. Willette noted that although his crew is very careful about measuring before cutting, there’s plenty of spruce material included in each package to accommodate a carving error.
Willette said the longest continuous purlin he’s ever handled in a home is 64 feet long (pieced together in sections), and the largest truss was about 30 feet in length with a central king post of about 14 feet long. Large or small, purlins lend extra beauty, strength and dimension to a Katahdin Cedar Log Home.
