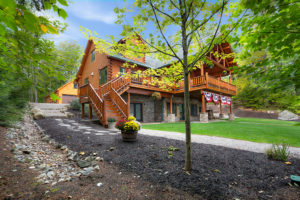 The foundation of your Katahdin Cedar Log Home is the load-bearing portion of the entire structure. As such, it’s important to address benefits and drawbacks of the three types of foundations commonly used: slab, crawlspace and basement. No matter what type of foundation, it must perform on three fronts:
The foundation of your Katahdin Cedar Log Home is the load-bearing portion of the entire structure. As such, it’s important to address benefits and drawbacks of the three types of foundations commonly used: slab, crawlspace and basement. No matter what type of foundation, it must perform on three fronts:
- Support the structure above
- Keep groundwater out
- Act as a barrier to water and soil vapor
Precision dimensions are key to a solid interface between the foundation walls and the first course of logs. Ensuring that angles are precise and measurements are within tolerance levels are an important step for a strong building.
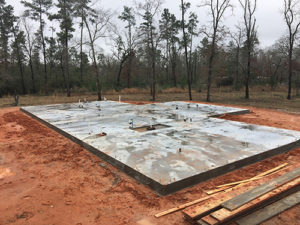 Slab Foundation
Slab Foundation
Slab foundations are the easiest to install and carry a lower price than crawlspaces or full basement. They require less excavation and less materials to complete. They require the least amount of maintenance, which also factors into the cost equation. The downsides to slab foundations can be notable: Access to plumbing below the slab can be costly to repair because the concrete will need to be broken through to access the pipes. Also, slabs offer no protection from storms or other inclement weather. There will also be a higher chance of water splashback which can affect the lowest logs.
To construct, footings that extend to below the frost line in northern climates and in 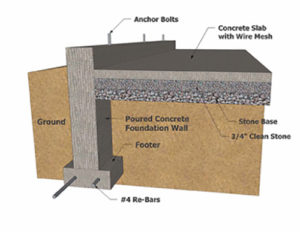 other climates to the level indicated by soil types and load distribution of the building will be needed. A single-story structure will require a smaller footing than a two-story home. Once the footings are established, the slab walls are constructed, from either poured concrete, masonry blocks or other foundation wall materials. The internal plumbing is then installed, followed by a rock filler layer. Finally, a layer of concrete is poured on top to finish the slab.
other climates to the level indicated by soil types and load distribution of the building will be needed. A single-story structure will require a smaller footing than a two-story home. Once the footings are established, the slab walls are constructed, from either poured concrete, masonry blocks or other foundation wall materials. The internal plumbing is then installed, followed by a rock filler layer. Finally, a layer of concrete is poured on top to finish the slab.
Slab foundations are common in the southern part of the U.S. but are constructed in all parts of the country.
Some things to note about slab foundations:
- Consider radiant hydronic heating for a slab, as the floors can be cold in the winter. Many slab homeowners also install carpet as a more comfortable option to tile or wood in bedrooms and other living areas.
- Ensure that proper perimeter drainage is installed before back filling around the exterior edges. French drains will keep water from collecting and damaging the slab.
- Avoid long plumbing runs from the kitchen to the septic. The cooler temperatures can cause grease to accumulate quickly and require frequent clean outs. Also include extra cleanout access, if possible.
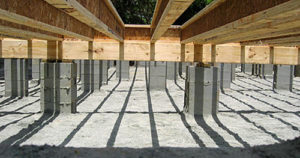 Crawlspaces
Crawlspaces
Crawlspace foundations are elevated a few feet from the ground and, like slabs, are laid on poured concrete footings. Crawlspace walls are then constructed from masonry blocks of formed concrete. Crawlspaces are less expensive than full basements on the materials side but will take about the same time to construct. The advantages of crawlspaces include accessible utilities —plumbing, ducts and electrical have easy access for repairs. Also, crawlspace floors tend to feel warmer than slab foundations because crawlspaces are conditioned. The downside to crawlspaces includes a tendency to accumulate moisture which can lead to mold and mildew growth. Many homeowners building in wetter areas install a dehumidifier along with the vapor barrier to mitigate the inevitable dampness. Like slab foundations, crawlspaces do not offer any protection from storms.
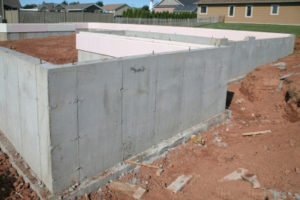 Full Basement
Full Basement
Full basements are common in northern areas of the country and are by definition a hole eight feet or deeper that terminates in a concrete slab. They have the highest price tag because of the increase in materials needed and time to construct. While once constructed from masonry blocks, durability issues made the switch to poured reinforced concrete the common practice for basements. If construction is occurring during winter and time is of the essence, pre-poured concrete slabs like those manufactured by Superior Walls in this article can provide great insulation and cut basement installation time to as little as a single day.
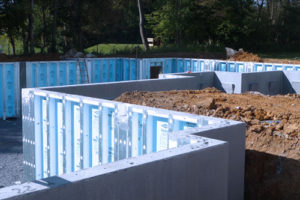 Full basements add inexpensive square footage to any size Katahdin Cedar Log Home. If the terrain is suitable, a walkout basement can enhance this extra square footage by adding light and access to the outdoors. Like other foundations, it’s key to provide proper drainage away from the basement foundation. If the water table is high, or your building area experiences seasonal flooding, it’s a smart move to install a sump pump with a back up battery. It’s fairly common to experience power outages in tandem with rain or storm events. High humidity areas may also need a dehumidifier installed in the basement to cut down on moisture problems from condensation.
Full basements add inexpensive square footage to any size Katahdin Cedar Log Home. If the terrain is suitable, a walkout basement can enhance this extra square footage by adding light and access to the outdoors. Like other foundations, it’s key to provide proper drainage away from the basement foundation. If the water table is high, or your building area experiences seasonal flooding, it’s a smart move to install a sump pump with a back up battery. It’s fairly common to experience power outages in tandem with rain or storm events. High humidity areas may also need a dehumidifier installed in the basement to cut down on moisture problems from condensation.
Another benefit of the full basement is easy access to utilities, plumbing and other home infrastructure without having to crawl under the home to reach it. Basements are also a convenient place to locate mechanicals like furnaces, water heaters and boilers.
Like a slab foundation, comfort can be increased in this bonus living area by installing radiant heat to keep the floors comfortable. If your Katahdin Cedar Log Home footprint is very large, it may be worth considering a combination of foundation styles, using a full or walkout basement under the main living area and crawl space or slab foundation in bedroom wings.
