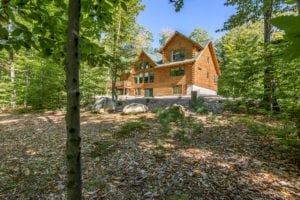 Updated 12/56/23
Updated 12/56/23
It’s an exciting time: you’ve decided to move forward on your Katahdin Cedar Log Home! Your deposit is tendered, you’ve signed off on approved sketches and you’ve reviewed and signed your detailed contract to create a “job.” The next few weeks will involve activities within the design department for final plans and generating an invoice to determine the payment schedule for your Katahdin package.
Final Invoice…
The final invoice for the cost of your Katahdin Cedar Log Home package is based on all the information gathered to date. Your dealer will have reviewed the final plans with you and detailed the remaining choices in construction, log finish, insulation, windows and doors, roof systems, purlins and other variables that determine the final cost of your package. Once all these details are submitted, the invoice can be generated. The invoice is the document that your financial institution will be referencing when determining the details of your construction loan.
…Including Sales Taxes
It’s important to remember that Katahdin must include any applicable state sales taxes to the final package price on the invoice. Your dealer should be able to tell you whether sales tax is applicable in your log home package purchase.
Log Home Timeline
It is also at this point where elements of your log home timeline come together, based on several factors, including financing, complexity of your log home design, and the desired start date for construction. Here is a rough timeline for these integrated steps below:
- 4-6 months from delivery— Prequalification with your financial institution. If your bank or mortgage company has any questions, we encourage the loan officer to call Katahdin for answers and clarification.
- 3 months from delivery— Paying the 10% deposit, signing the contract and signing off on approved sketches (preliminary plans).
- 2 months from delivery — Closing date for financing should be set.
- 3 business days from delivery — The final package payment is due, if paying via wire transfer. If you plan to provide a bank check upon delivery, give yourself enough time to ensure funds are available, and that the bank can draft the check. No personal checks are accepted! Your delivery driver will not unload without proof of payment.
Final Plans Production
Once your Katahdin “job” is created, your approved preliminary plans make their way to the Katahdin design department. This is where all your choices for log size, windows and doors, floor & ceiling systems and all the other details included in your final contract and invoice are incorporated into the final plans. Some key elements that will determine the timetable for complete plans include local permitting, financing, and delivery date.
Engineering Stamps & Permitting
It’s essential to understand your local building code requirements for plans and the schedule for approvals. If you’re not sure, often your dealer can identify the needed information. Many municipalities require an engineer approval by an engineer licensed in your state. Knowing in advance that engineering review is required can keep your project on a smooth timeline. Engineers who have worked with us before in every state, but they require notice to allow time for their review process. If your financing or your municipality requires engineering stamps on your plans, Katahdin can handle that process for you and keep your home project on track.Katahdin is also able and willing to work with your own engineer, if that is preferred.
RESnet Energy Efficiency
If you plan on building your Katahdin Cedar Log Home using an energy efficiency consulting company, like RESnet, you’ll want to include them in the design phase as early as possible. They will make recommendations to the plans to improve efficiency, and sometimes these changes can have a significant impact on your home’s final plans. Plus, your efficiency professional may also double as an engineer to provide the required engineering stamp on plans. Merging this function can save on upfront fees.
 Plan Changes and Change Orders
Plan Changes and Change Orders
When you sign off on the final sketch of your Katahdin log home, that means that you approve the preliminary plans or sketches as is, without changes. Your final plans will be drawn based on the information included in these approved sketches or preliminary plans. However, sometimes changes arise and revisions need to be made. Sometimes, change orders can be rendered without significant changes to the overall plan drawing. But other more significant changes may delay production of your final plans and may incur an additional cost. That’s why your dealer will work diligently to ensure that your final sketch includes all the adjustments and details you request.
If a change order is required, your dealer will work with the Katahdin design team to ensure that the change is incorporated into your final plans. It’s also important to note that sometimes what appears to be a “small” change may have impacts that affect a major portion of your structure. One example is a change to a different window manufacturer. Windows are framed differently among manufacturers and can vary significantly in dimensions. That’s why it’s important to select windows and other details during the early phases of your design process.
Complete Plans
Your Katahdin Cedar Log Home complete plans will provide detailed instructions and guidelines for the construction of your unique log home. Plans for the floor systems, foundation dimensions, roof systems, stairs and exterior log walls and interior framing, and all elevation views will be included. The plans will correspond to the barcoded and numbered pre-cut logs that will be delivered to your building site. Other material, including windows and doors, dimensional lumber and finishing elements may be delivered separately.
