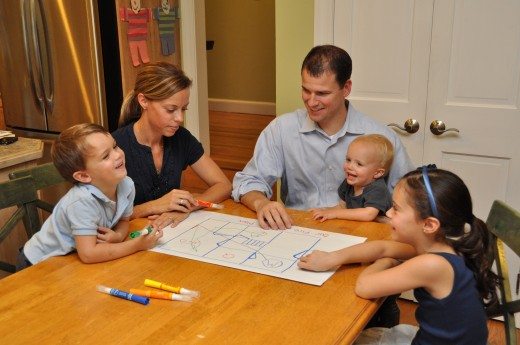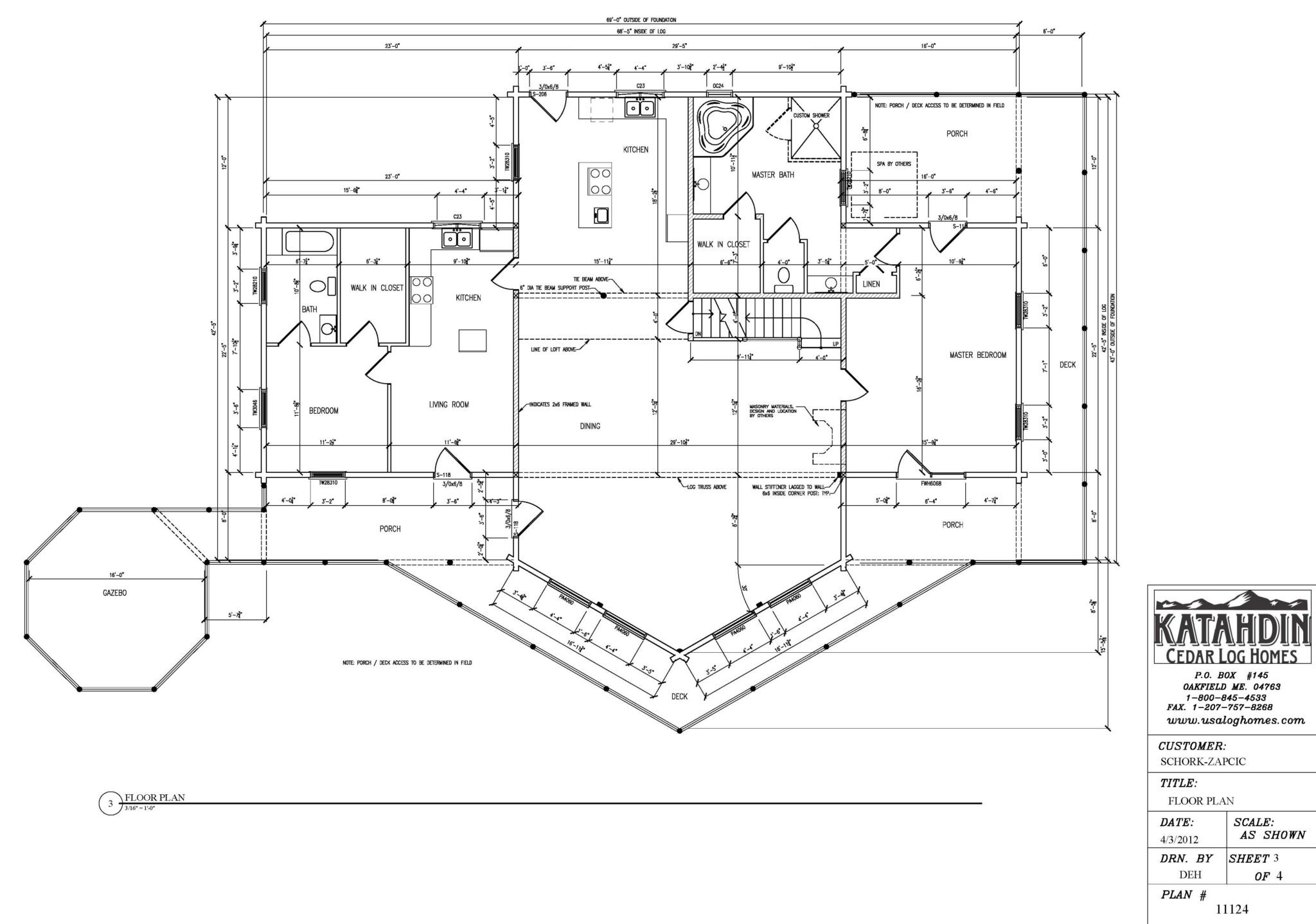 Whether it’s boomers with boomerang adult children, or aging parents, more households in America are gathering together two and three generations under one roof—a throwback to the earlier half of the last century. After World War II, the American family household was comprised of two parents and their children. A recent poll indicates that 41 percent of young adults ages 20-29 have recently or are currently living with their parents. Add to that the return of aging parents to boomer households and the statistics begin to approach pre-war configurations: more than half of all American households live in multigenerational households, an increase of 10 percent since 2007.
Whether it’s boomers with boomerang adult children, or aging parents, more households in America are gathering together two and three generations under one roof—a throwback to the earlier half of the last century. After World War II, the American family household was comprised of two parents and their children. A recent poll indicates that 41 percent of young adults ages 20-29 have recently or are currently living with their parents. Add to that the return of aging parents to boomer households and the statistics begin to approach pre-war configurations: more than half of all American households live in multigenerational households, an increase of 10 percent since 2007.
How are these multigenerational families accommodating greater numbers under one roof? “We often see the extra space as an extra suite or apartment over the garage in some homes,” said Jim Lyons, Katahdin’s senior designer. “The benefit of finishing off that space over the garage adds to resale value when offering an in-law apartment option,” he added.
When designing for an elderly parent who will be joining the family, it may be more important to convert a ground-floor garage into living areas to minimize the stair access and keep the rooms on a single floor. For the adult child returning home, the wall-designed and soundproofed walkout basement apartment seems to be a great option.
One family designed their 2,900 square foot log home with an in-law apartment and master suite all located on the first floor, with common living areas (kitchen and great room) as a buffer between the two private suites. A second-level loft area was available for extra bedroom space for visiting children and grandchildren. The parent suite had a full bath and kitchenette, and featured a separate exterior entrance, along with inside access to the main part of the house. (See plan below.)
 Families who want to include their parents and children into their multi-generation homes should include everyone in the design discussions, and also account for changing circumstances dictated by gradual losses of mobility or function. Designing the senior family member’s suite with wide doorways and halls to accommodate manual or motorized wheelchairs or walkers will save headaches later on. Limiting the kitchenette to a small refrigerator and a microwave will enable independence while minimizing the possibility of accidental burns.
Families who want to include their parents and children into their multi-generation homes should include everyone in the design discussions, and also account for changing circumstances dictated by gradual losses of mobility or function. Designing the senior family member’s suite with wide doorways and halls to accommodate manual or motorized wheelchairs or walkers will save headaches later on. Limiting the kitchenette to a small refrigerator and a microwave will enable independence while minimizing the possibility of accidental burns.
For the younger generations returning to the family fold, include technology, separate entrances and good soundproofing to minimize issues with different hours and habits. Also consider making “common areas” such as great rooms, “man caves,” or kitchen areas a touch larger to accommodate more family gatherings. Part of the joy of multigenerational homes is the opportunity to spend time with family members on a regular basis.

