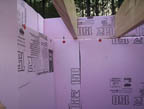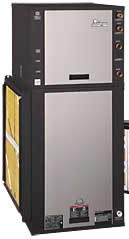Slab, crawl space or full basement? What works best for geothermal?
Last month we asked readers to contact us with questions or story ideas. One reader asked for some more information on the pros and cons of different types of foundations for log homes. He was also planning to install a geothermal system for heating and cooling and wanted to know the best options.
There are three common types of foundation: full or partial basement, crawlspace with footings and slab foundations with footings. From a pure cost standpoint, basements are the most expensive to build: they require more earth moving, more labor and more materials. Basements are more common in the Northern states; southern states with sandier soils and fewer extremes in temperature often opt for crawlspaces or slabs. Slab foundations in northern areas are constructed on 5-6 foot frost walls and footings to stabilize the foundations through the extremes of cold and heat.
Analyze the soil on site
The foundation is considered the "legs" of your home. It is the base for all the supporting structures and as a result needs to be as sound as possible. It also works hand in hand with the soil in which it rests, so it is important when considering your foundation to analyze the soil, so that the foundation design can compensate for it. What is the soil composition? If you are building on a lot with a private waste system or septic tank, your soil has been tested for its composition and drainage. If not, it may pay to have your engineer review the soil with a couple of test pits. Whether your soil is sandy, comprised of clay or a mix of features, your foundation will need to compensate for these soil types. If your area is prone to ledge or rocky substrate, you may find that blasting costs will make a slab or crawlspace a dramatically less costly choice.
Water is the enemy
As most people know, water can cause the most damage to a foundation, through seepage, freezing or thawing, or mold. If your building site has a relatively high water table, you’ll want to think long and hard before installing a full basement, as waterproofing can only limit the effect that water can have over time. Make sure that no matter what foundation you choose, that you provide adequate drainage systems to carry water at least 10 feet away from the house. If the water table is high, you’ll want to consider including a sump pump and drain for unusual rainfall situations
If the site’s soil necessitates a shallow dug foundation, a full basement will elevate the first floor above the surface and will alter the appearance of the exterior of the home. In this case, a slab or crawlspace foundation will keep the home’s profile closer to grade.
Inert gases and mold
One element that a basement can add to a home is the presence of radon gas and/or toxic mold. Because today’s homes are built to be much tighter, in certain areas, including the Northeast U.S., radon gas can build up to unhealthy levels inside a home with a full basement. Also if there is moisture in the basement, the possibility of harmful mold build up in the interior of the home can cause respiratory problems. Both these issues can be addressed through ventilation and abatement programs.
Extra storage versus wasted space
A full basement’s utility depends upon the family’s needs. If the building site is configured such that a walk out or daylight basement is feasible, the added living space that a finished basement provides can be a benefit. If you’re just planning on a large basement space used primarily for utilities like the furnace and water heater, you may find it more cost-effective to design in more reliable storage space and utilities installation aboveground in the home or in a garage loft.
 Energy savings to consider
Energy savings to consider
If you do opt for a basement or crawlspace, then make sure you insulate it well. According to Green Builder Magazine, a small upfront investment of about $1500 for an average sized home can save up to 50 percent in the cost of heating and cooling that home.
Katahdin dealer Bill Seymour of Carolina Log Center in South Carolina found the dramatic difference that an uninsulated crawlspace made when preparing his compliance certificate. The Katahdin Cedar Log Home with its high R-value log walls and high efficiency thermal doors and windows, rated at 33.6% better than 2003 IECC code. However when he figured in the uninsulated crawlspace in the calculations, the rating plummeted to just 17.9% better than code—still within compliance limits, but clearly a substantial loss in efficiency. Seymour was able to increase the rating to 24% better than code by installing R5 foam insulation in the crawlspace to prevent energy loss.
For future homes with crawl spaces, Seymour plans to insulate the foundation well and lay down a thin layer of concrete over the dirt floor. Then he’ll install an HVAC unit in one corner to condition the crawl space area and a powered vent at the opposite corner to use some of the natural temperature constancy from the ground to create a simple geothermal effect. Because South Carolina is in a moderate climate, this will be an effective way to use the empty space beneath the house.
From a "green" perspective, concrete takes a fairly large amount of energy to make: about 1.7 million BTUs for one yard of concrete. Using less concrete for a frost wall crawlspace or slab is simply greener.
Adding a geothermal system to the foundation picture
Geothermal systems are an intriguing means to heat and cool a home using the constant temperatures of the earth at six feet below the surface to generate heat. The system uses a geothermal pump to extract the heat from water from beneath the ground, which is a steady 45-48 degrees. Once the geothermal pump is installed the only cost for heating and cooling is electricity to run the pump system. Geothermal heating systems can be set up in two ways: an open loop system using a well or a closed loop system using plastic tubing buried at least 6 feet deep.
beneath the ground, which is a steady 45-48 degrees. Once the geothermal pump is installed the only cost for heating and cooling is electricity to run the pump system. Geothermal heating systems can be set up in two ways: an open loop system using a well or a closed loop system using plastic tubing buried at least 6 feet deep.
For a geothermal system from a well, you’ll need a flow rate of 12-15 gallons per minute. You’ll also need somewhere to put the conditioned water after its heat is extracted. If you have a pond or stream, you may be able to drain the water into these small water bodies, depending on your state’s environmental protection codes. Another option is to have a second outgoing well dug to return the water to the aquifer.
The closed loop system involves burying a continuous grid of about 1500 feet of plastic tubing, which is connected to the geothermal pump in one continuous loop. The water is warmed by the earth and travels back to the geothermal pump where the heat is extracted, then sent back out to be reheated. The plastic tubing is quite durable, and the water is treated with a biodegradable antifreeze.
Because of the six-foot depth required for the water retrieval, most geothermal units are installed below grade, but units can be engineered to work in just about any position, as long as the pump can circulate the water through the system.
Dr. Donald Woods, a retired dentist living about five miles from the Canadian border in Houlton, Maine, has been heating and cooling with geothermal energy for 22 years. He heats his home, his son’s home and his dental offices with geothermal heat. He is able to provide 66% of his heating and cooling from the ground, paying out for only electricity to run the heat pump. He’s not the only North Woods geothermal advocate. This past year the University of Maine at Farmington opened their 44,000 square foot LEED-certified Education Center, which employs a geothermal system connected to forty-two, 400-foot wells among many other features to save 70 percent of energy costs for a traditional building of the same size.
Additional geothermal information may be found here:
Geothermal Heat Pump Consortium
IGSHPA
ClimateMaster
FHP Manufacturing
WaterFurnace
