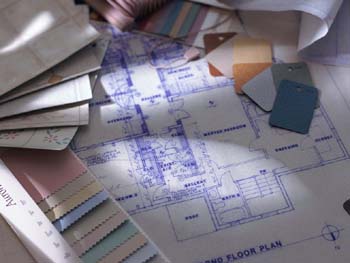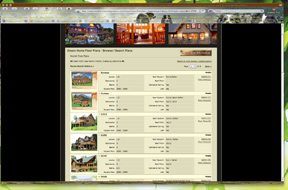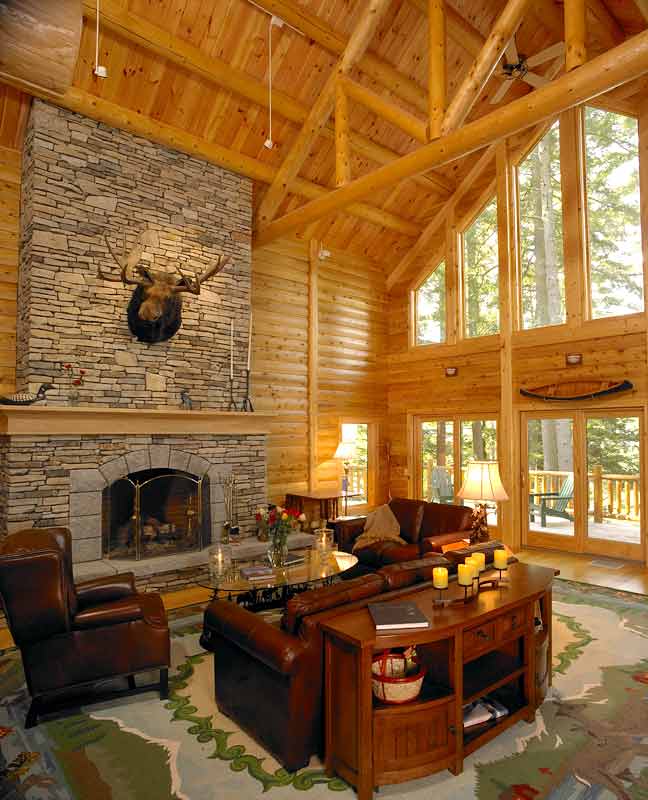 For many people, building their Katahdin Cedar Log Home is a new adventure, the result of many months of planning, research and ideas. Getting the home you want requires good communication, along with the combined expertise of your dealer (or representative) and the design team. We talked to the senior member of the design team, Jim Lyons, to find out how to maximize your experience in the design phase. Here are six tips for designing your home.
For many people, building their Katahdin Cedar Log Home is a new adventure, the result of many months of planning, research and ideas. Getting the home you want requires good communication, along with the combined expertise of your dealer (or representative) and the design team. We talked to the senior member of the design team, Jim Lyons, to find out how to maximize your experience in the design phase. Here are six tips for designing your home.
Decide on the overall “feel” and basic details.
Identify how you envision your log home. Is it small and cozy or open and airy? Does your lot have a magnificent view to enjoy through multiple windows? Do you need three or four bedrooms, two or three baths? Do you have special interests that need to be accommodated in the design, say an extra vehicle, cooking for entertaining, or a woodworking shop? Once you’ve written down these  parameters, Lyons suggests that you search the plans on katahdincedarloghomes.com (left) for likely designs that fit these basic parameters and use them for starting points.
parameters, Lyons suggests that you search the plans on katahdincedarloghomes.com (left) for likely designs that fit these basic parameters and use them for starting points.
Reconcile with your budget.
You’ll also need to balance your dreams with your budget. Lyons suggests writing down your essential features and breaking them into “must haves,” “would be nice to have,” and “dream features.” Sharing these ideas at the initial stages of design with your dealer may yield some pleasant surprises and prevent disappointments down the road.
Recognize structural limitations.
Few people are able to rough out a log home plan on their own that will work structurally. That’s why Lyons recommends starting with an existing plan and modifying it. “The benefit of starting with the plans on our website is that they’ve all been built.” Lyons also said that some of the features that make Katahdin homes unique may pose challenges when converting traditional stick-built plans to a log home. But most of these differences can be overcome with creative design. For example, a traditional home that uses rafter systems, may not work with purlins without considerable redrawing. Modifying existing plans from the website that incorporate these unique factors can save you time and effort in the design process.
challenges when converting traditional stick-built plans to a log home. But most of these differences can be overcome with creative design. For example, a traditional home that uses rafter systems, may not work with purlins without considerable redrawing. Modifying existing plans from the website that incorporate these unique factors can save you time and effort in the design process.
Be as specific as possible.
Lyons says that because in most cases the design team receives information indirectly, it’s important to be specific and detailed about exactly what you want included in your design. Ask your dealer to review the design notes and instructions with you for accuracy and completeness before sending them to the design team. During busy seasons, there may be a lag time between developing your design outline with your dealer and when the designer actually renders a preliminary plan. Specific details and notes will help to ensure your ideas are incorporated into the design. If something is left out, ask why. You may find that the detail was structurally impossible, or didn’t comply with code requirements. The thing to remember is that your Katahdin design team truly wants to get it right for you.
Remember the little things that can become big things.
Lyons had a list of features that are often forgotten in the initial design stages.
- Stairs. Most people don’t allow enough room for stairwells in length and width.
- Headroom. It’s difficult to see on two-dimensional plans, but make sure you allow enough headroom in loft areas, second floor bathrooms and other areas.
- Ceiling height. The difference between 8 foot and 10 foot ceilings can be quite a few logs. Make sure you specify the ceiling height you want.
- Home fits your land. Make sure that the home is oriented to provide the best advantage of the land you’re building on. Reversing an existing plan is easy to do in the design stage.
Take advantage of the design expertise.
Two of the senior designers have constructed their own homes, so they understand the ins and outs from a personal perspective. The design team reviews each set of plans to ensure that the home will be structurally sound. They also conduct research and development for new ideas, insulation systems and studies code changes and energy efficiency requirements so that each customer can have a home that meets or exceeds current standards.
