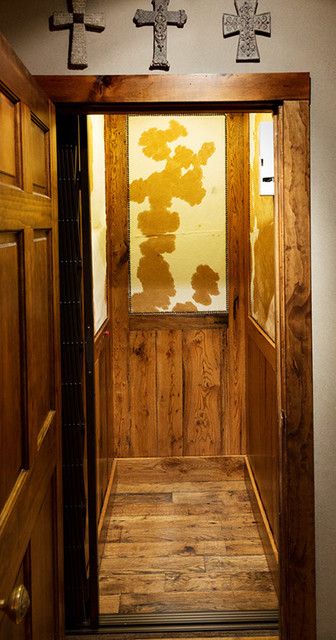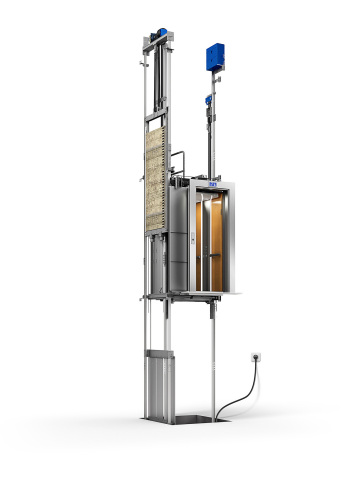
Once considered a luxury, many couples of more moderate means are investing in home elevators. The growing trend of “aging in place” has only added to the rising popularity of elevators. A survey conducted by the National Association of Home Builders recently said that 1 in 4 homeowners listed elevators as a desirable or essential feature, compared with just 1 in 10 in 2001. An elevator can also make a challenging multi-level floor plan one that can accommodate residents of all ages and abilities.
Types of Residential Elevators
Residential elevators have become more sophisticated and safer as incentives for manufacturers to improve designs increase. There are three basic types of elevators commonly found in residential settings.
 • Hydraulic Elevators—This type is most like a commercial elevator, and is best suited to new construction. It requires a mechanical room adjacent to the shaft to operate the elevator.
• Hydraulic Elevators—This type is most like a commercial elevator, and is best suited to new construction. It requires a mechanical room adjacent to the shaft to operate the elevator.
• Traction Elevators – Often called a machine-room-less elevator, it works using a gearless motor and a counterweight on a track system to move the elevator compartment up and down (see left). These fit in slimmer spaces as they do not require a machine room, but require extra space above the shaft to house the counterweight and other operational equipment. This kind of residential elevator is considered the most “green” because of the lack of a machine room.
• Pneumatic Elevator Tube – This design is the most recent development for elevators, and works using air pressure. It is a similar concept – though much slower in practice – to the delivery tube used by banks. These elevators (below right) use a pre-made outer polycarbonate tube for the elevator shaft and a smaller tube that acts as the passenger car. The pump that powers the elevator is only 11 inches tall, and the mechanics are much simpler than a hydraulic elevator. As the pneumatic elevator tube is premade, access into the home’s interior must accommodate a tube 37 inches in diameter. These elevators are sleek and compact, and offer passengers safety features that do not allow the elevator to fall. In the event of a power outage, it lowers slowly to the ground floor. More information can be found here.
Unique Designs
For the 6,600-square-foot log home Katahdin Dealers Harold and  Lynne Lassonde are building in northern New Hampshire, the addition of an elevator makes this three-level beauty ideal for the owner’s plans. The homeowner wanted all the bedrooms located on the second floor for more privacy.There were several adjustments to the plans that had to be included. “It takes a lot of planning,” Lassonde explained. “We had to include an eight-inch drop in the foundation in the elevator shaft area for clearance so the inside of the cab would be level with the bottom floor.”
Lynne Lassonde are building in northern New Hampshire, the addition of an elevator makes this three-level beauty ideal for the owner’s plans. The homeowner wanted all the bedrooms located on the second floor for more privacy.There were several adjustments to the plans that had to be included. “It takes a lot of planning,” Lassonde explained. “We had to include an eight-inch drop in the foundation in the elevator shaft area for clearance so the inside of the cab would be level with the bottom floor.”
The design for the elevator is sure to create a dramatic look in this new home. Katahdin’s Vice President of Design and Engineering Jim Lyons said he cleared a 9-foot square in the plans to accommodate the elevator and the wrap-around stairs. “We made sure the purlins were supported away from the elevator and engineered the basement footing for pressure points,” he explained.
Elevator Safety and Maintenance
Safety for residential elevators is also a growing area of attention. A newly developed campaign for elevator safety called Homesafe and offers tips for safety, proper installation and maintenance. A certified elevator inspector must complete inspections of an elevator.
