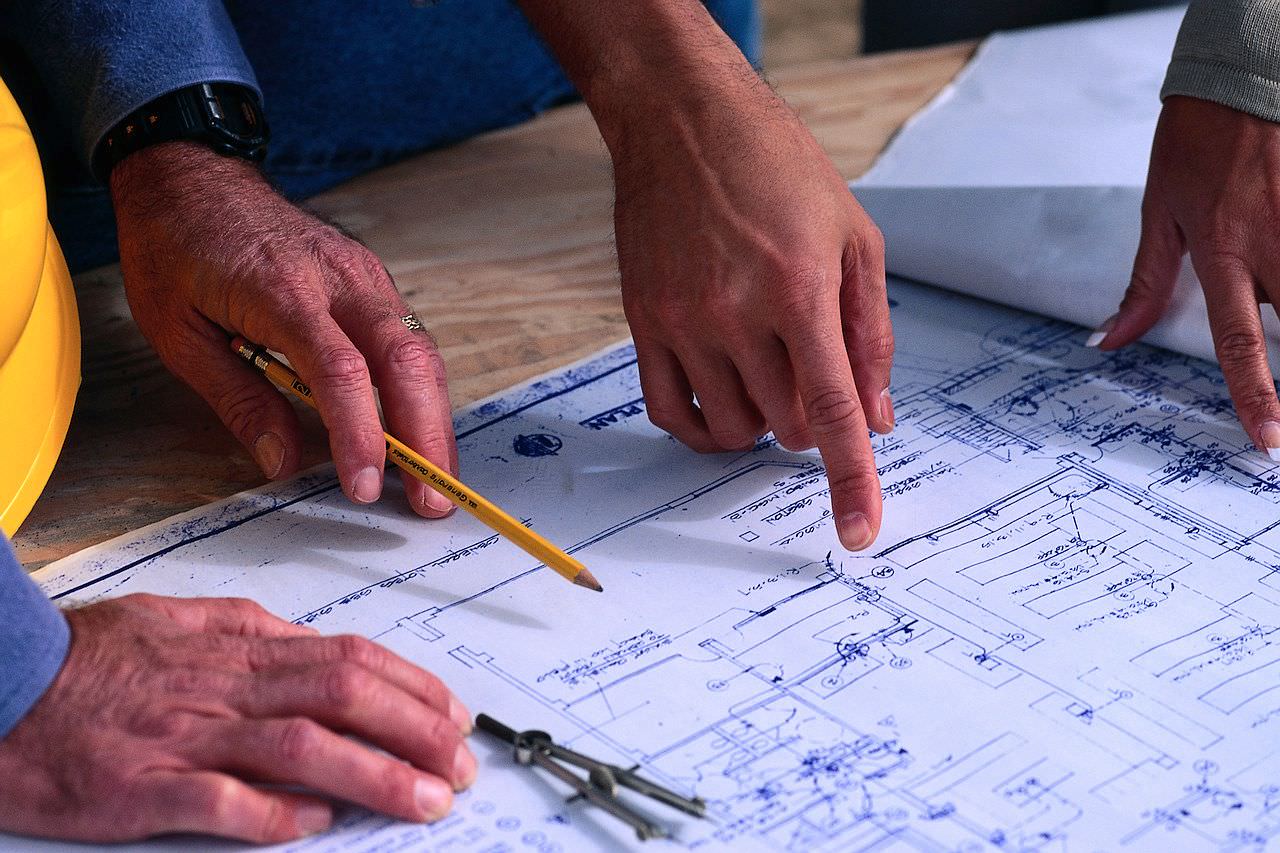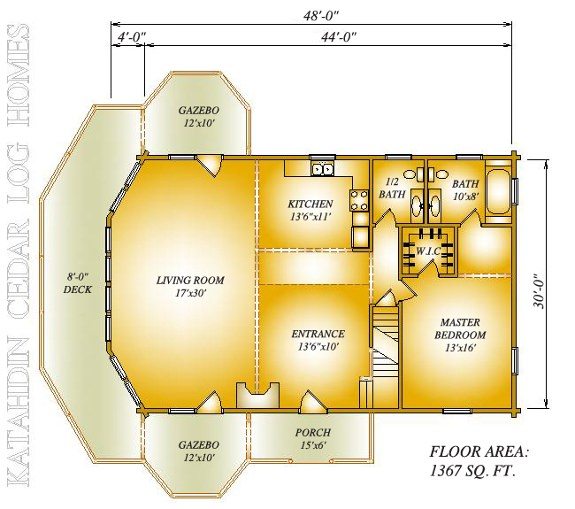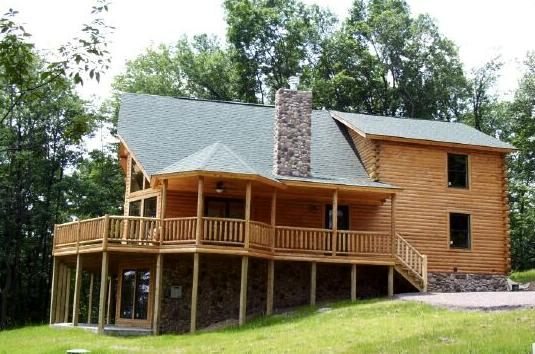 One of the best aspects of building a Katahdin Cedar Log Home is the opportunity to create your own unique log home. Our experienced design team is ready to convert your ideal design into a home that meets your needs and budget—and with careful consideration—the extras that make it your own. We thought it would be helpful to understand how Katahdin gets from your idea to the final set of plans, so we’ve talked to both the proposal and the design department to get the details. Along the way, we’ll give you some tips to make the process easier!
One of the best aspects of building a Katahdin Cedar Log Home is the opportunity to create your own unique log home. Our experienced design team is ready to convert your ideal design into a home that meets your needs and budget—and with careful consideration—the extras that make it your own. We thought it would be helpful to understand how Katahdin gets from your idea to the final set of plans, so we’ve talked to both the proposal and the design department to get the details. Along the way, we’ll give you some tips to make the process easier!
Start with the basics
Like any detailed project, the place to start is with the basic details of the log home you envision. Basics might include: the number of stories or levels, the number of bedrooms and bathrooms, general square footage, and budget. Other key details might be purlin or standard truss roof system, porches, living areas, windows, fireplaces and garages. These are all large factors that can affect price and design.
Working with a local dealer or one of our in-house sales representatives can help to define the needs and prioritize features that are desired. It is also very important to conduct a site visit with your dealer. A review of the land you plan to build on ensures that the style of home you choose can be successfully built on that terrain and within the building area. If an actual site visit is not possible, detailed topography, maps and photos can usually provide enough information to ensure proper siting.
Because Katahdin has been in the log home business for 42 years, we’ve designed and compiled hundreds of plans, ranging from simple and small cabins to expansive,  year-round lodges. All of these plans have been constructed successfully and can be modified to suit individual styles and needs.
year-round lodges. All of these plans have been constructed successfully and can be modified to suit individual styles and needs.
“Working from our Plan Finder or from the Katahdin catalog is also the quickest path to final plans,” said Jim Lyons, Vice President of Design. With the Plan Finder, you can easily narrow down plans to a handful that fit your basic needs.
Katahdin’s Design Team is also skilled in working with preliminary sketches, as well as complete architectural plans using traditional framing. Some customers have provided floor plans they have drawn using home design programs, as well. Many of these custom designs will need to be modified in some way to meet the structural requirements of log structures. Extra engineering may be required on a custom home to ensure the roof design will meet load requirements in your area of the country. Preparing a new custom design will require more time for completion, especially if there is extra engineering required.
If a custom plan is what you wish to design, even with an architectural plan for a conventionally framed home, there are several pieces of information that will speed the completion of the plans and ensure an accurate proposal/estimate. Your dealer will ask for several pieces of information, including precise dimensions, door and window locations, whether a conventional rafter roof will need to be converted to Katahdin’s purlin system, loft headroom, roof pitch, and the length of rafter spans and staircases, along with other details. The more accurate information that can be provided at the start will result in a faster custom plan design process.
 Once you have a starting point in a preliminary “sketch” or design, your dealer will walk you through other basic details that are needed to provide an accurate proposal estimate. Some of the details include log size, corner styles, Katahdin’s purlins and log trusses or standard truss roof systems, roof shingles, garage plans and ceiling height. These details can affect the final cost in different ways, and the dealer will be able to explain the ins and outs as he or she walks you through the proposal request.
Once you have a starting point in a preliminary “sketch” or design, your dealer will walk you through other basic details that are needed to provide an accurate proposal estimate. Some of the details include log size, corner styles, Katahdin’s purlins and log trusses or standard truss roof systems, roof shingles, garage plans and ceiling height. These details can affect the final cost in different ways, and the dealer will be able to explain the ins and outs as he or she walks you through the proposal request.
Once your dealer has all the pieces of information needed, it will be submitted for a proposal that will include the estimate. It is at this point where it is helpful to understand what your total budget (land, log home kit, infrastructure and finishing) is so that the log home portion stays within your resources. Your dealer will probably have reviewed the finances required for home construction and reviewed your specific budget with you.
It is also important at this stage to alert your dealer as to what your financial institution may require to begin the application for financing. Will a preliminary design be sufficient or is a full set of plans and elevations required? Either way, we can usually provide the plans in the form required by the mortgage lender within a specific timeframe when we know in advance.
The proposal for the plan finder log home or from the catalog is usually prepared and returned for customer and dealer review in a short time, about 1-2 days. It consists of five pages detailing all the components of the kit as specified for the plan in review, and a two-page terms and conditions notice that is important to read carefully.
It is at this point where the skill and experience of the dealer comes into play. If the estimated cost is too high, the dealer will offer suggestions to modify the plan in ways that will affect the bottom line. If the estimate is lower than expected, you have the option to add in some of the extras that have been prioritized. If the plan is a custom design that is being created at Katahdin, the initial proposal may take longer.
The important thing to understand is that the proposal-preliminary plan process may involve several rounds before the details and the pricing matches your log home vision and budget. Our ability to share information via emails and .pdf files and a special plan viewer for your dealer enables Katahdin to provide a much quicker design and pricing process than when we were sending these documents through the mail. The plan viewer enables the dealer to mark all the changes right on the file, so that nothing is missed.
Generally, once the preliminary plans and proposals match your desires, your dealer will ask for a deposit and finalize the contract for signature, though that may vary. Then the next part of the adventure begins, when your log home is scheduled for milling and shipment.
At this point the design department prepares the final plans and elevations. These detailed plans will be the guide for the actual construction of the log home and are provided free of charge once the deposit is paid and a contract is in place. If for some reason these final plans need to be redrawn, a change order will be prepared, and if accepted, a second set will be provided. However, it is important to get the details right during the preliminary plan and proposal stages avoid an extra charge for extensive redrawing once the plans are produced.
