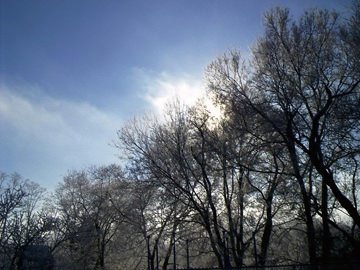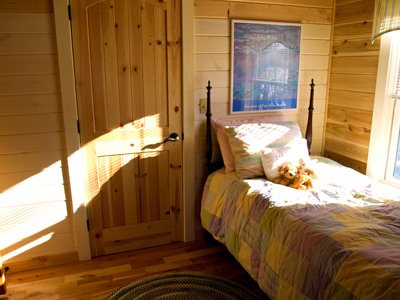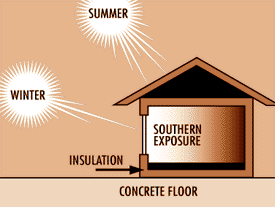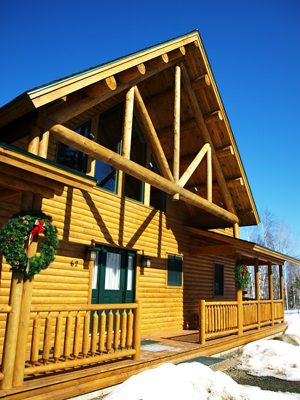 As oil prices become more volatile, it makes sense to identify ways to maximize the benefits of solar heat in your new log home. When mapping out the design of the home, you’ll want to pay special attention to the orientation of the footprint of the home in relation to the sun during different seasons. With the right design tweaks, you can ensure that your home will make the most of solar warmth in colder months and shade your interiors during the months when the sun is at its highest and strongest position.
As oil prices become more volatile, it makes sense to identify ways to maximize the benefits of solar heat in your new log home. When mapping out the design of the home, you’ll want to pay special attention to the orientation of the footprint of the home in relation to the sun during different seasons. With the right design tweaks, you can ensure that your home will make the most of solar warmth in colder months and shade your interiors during the months when the sun is at its highest and strongest position.
Solar gain can be a complicated calculation, especially when the human element is added in. You’ll want to try and assess the time of day certain rooms will be in use and where and how the sun’s position will affect the occupants. A sunny, cheery kitchen may be perfect in the depths of winter, but a kitchen that catches the summer afternoon sun, just when you’re preparing dinner, may be too hot. Likewise, bedroom orientation might want to be adjusted based on the schedule of the occupants. Late-risers might find early-morning sunlight annoying but  afternoon nappers might like to have the extra warmth from the sun in winter.
afternoon nappers might like to have the extra warmth from the sun in winter.
Changes in Latitude
The first variable in solar gain is your geographic position on the earth relative to the sun. The latitude of your home’s site will determine the sun angle through the seasons as the earth tilts away and toward the sun as it travels through the yearly orbit. One website, iTouchmaps, will calculate your latitude and longitude easily based on the address you enter.
Once you know the latitude of you home site, you can calculate the overhang and window designs to achieve the amount of solar gain desired. Sustainable by Design offers shareware on their website that can help you determine the best configuration for your location and heating/cooling needs. (They do request a small donation of $10 to help keep the site up and running.)
 There are three factors that need to be calculated for maximum solar gain in a home: the depth of the overhang, the spacing or vertical distance of the overhang from the windows, and the window height. Increasing the depth of the overhang will increase shade protection. Decreasing the distance between the top of the windows and the level of the overhang will accomplish a similar increase in shade. Increasing or decreasing the size of the windows—in particular the height in relation to the overhang—will also affect the solar gain or shading.
There are three factors that need to be calculated for maximum solar gain in a home: the depth of the overhang, the spacing or vertical distance of the overhang from the windows, and the window height. Increasing the depth of the overhang will increase shade protection. Decreasing the distance between the top of the windows and the level of the overhang will accomplish a similar increase in shade. Increasing or decreasing the size of the windows—in particular the height in relation to the overhang—will also affect the solar gain or shading.
How does it all play out?
Imagine you’ve oriented your log home’s longest wall with windows facing south. In winter months, the overhang is designed to allow the sun’s rays to slant into the rooms on that side based on the relative angle of the sun, heating the rooms passively with solar radiant heat. In the summer, the overhang is wide enough so that the rooms on that wall are more shaded, and as a result, cooler. 
Additionally, the windows you select for different orientations in the home can affect the positive or adverse solar gain on any wall. For north-oriented rooms, opt for windows that provide the highest thermal insulation value but also allow for more light transmission. You’ll find that combination makes these rooms more livable in the winter. If you’re planning on a passive solar option on southerly windows, you’ll want to ensure that light and heat transmission is optimized. Andersen A-Series windows, which offer three different glass options Low-E4®, Low-E4® Sun and Low-E4® SmartSun™ offer different combinations of visible light transmission, ultraviolet ray blocking and solar heat gain coefficient.
You’ll want to include your Katahdin dealer or representative in these discussions to ensure that your log home takes complete advantage of your land orientation, as well as any adjustments to windows, overhangs and configurations.
