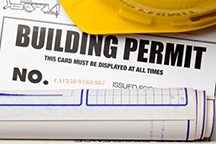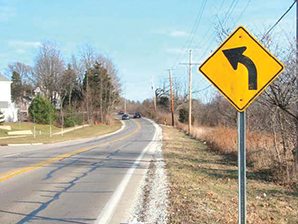
You’ve found your land, designed your Katahdin Cedar Log Home and now you’re raring to get started on building. But wait! There’s a very important element that needs to start before the backhoe breaks ground. Understanding the permitting process in your community can save you money, time and headaches. We spoke with Ryan Keith, the Code Enforcement Officer for the growing community of North Yarmouth, Maine, for tips and recommendations.
Each community is a unique circumstance, but there are some commonalities among municipalities that you’ll need to know before you get started. Keith started with his top two recommendations: meet with your code enforcement officer before starting and have a survey completed on your property. We’ll start with those two, then get specific about the various permits.
- Meet with your municipality’s code enforcement officer. While we cover the basics here, Keith says your local code enforcement officer is a valuable resource for navigating your town’s specific building permits and regulations. He’ll be able to identify the specific requirements for building your home based on the parcel’s zoning, topographical features, relationship to the local aquifer and other factors that can affect your home’s construction. In many towns, this is the person who will be reviewing your plans, your site, your septic system, driveways, and site management. Often he will also be the one conducting inspections during construction to ensure installations and construction are completed to meet the applicable codes. Ultimately he will be issuing the go-ahead to the power company to electrify your home as well as the signing off on the occupancy permit which allows you to begin enjoying your new home.
- Have your property surveyed. A reliable, recent metes and bounds survey will prevent some of the most expensive

Survey for permitting problems encountered by homeowners planning to build. With the survey in hand you can determine the building setbacks, identify wetlands, ensure your septic system is properly located and other issues that are not easily or inexpensively remedied once the hole is dug. Keith explained that many towns are becoming stricter about granting variances and mortgage companies want to ensure that the property they are financing is free of any encumbrances.
He added that the most common variance request comes from structures built within setbacks. Variances will only be granted when all four hardship conditions exist. The four hardships that all must be met are:
- The owner did not create the condition.
- The property holds no value unless the variance is granted.
- Unique circumstances of the property.
- The condition will not alter the essential nature of the surrounding properties.
Keith says he’s not seen a case where even the first two conditions were met.
- Hire an experienced professional builder. Local knowledge and the experience to ensure your investment is properly built are the keys to a trouble-free permitting and building experience. An experienced builder will understand the process of permitting and provide all the necessary details for review by the code enforcement officer. Your builder will ensure that all the details are prepared for the building permit application.
- Submit a complete building permit application. A building permit application includes many pieces:
- Building plans and elevations
- Plot Plan or Survey with structures and improvements marked
- Documentation showing right, title or ownership interest in the property
- Driveway opening permit (see below)
- Environmental permits, which may include state agency permitting if large areas of ground are to be disturbed, and a soil and erosion control plan.
- Septic system design
- Blasting permit (see below)

driveway permitting
- Driveway Opening Permit ensures a safe entrance. Your driveway will probably be the first thing constructed on your site, and while it seems straightforward, if your driveway is accessed by a town or state road, you’ll need to get approval for its placement. The important element here is the line of sight, or the distance one needs to be able to see down the road from the driveway entrance. For example, in Keith’s town, the line-of-sight requirement is roughly 10 feet per mile per hour speed limit. In a 35-mile-per-hour zone that translates into visibility for 350 feet in both directions on the road.
- *Blasting Permit requires notification of neighbors. The blasting permit falls under a special area that requires notification of neighbors and abutting property owners. Blasting creates loud noises and the detonators can interact with some electronic devices. Your blasting company should provide the proper information and notification for a blasting permit.
- Inspections are required to meet building codes. Permits are the initial steps that ensure that a home built in the town meets the national, state and local codes. These codes may seem complicated, but they ensure that your home is built safely, and that electricity and plumbing are properly installed. Inspections will occur for:
foundation
septic system
1st for placement and inspection of the drain filed
2nd for inspection of the system itself before covering
Rough-in inspections
Framing
Electrical
Plumbing
Energy efficiency for R-value insulation, ventilation and vapor barrier
Final occupancy inspection ensures that the home is ready for move-in.
- Budgeting for Permits Permitting does incur a fee that is paid to the municipality. These can be a flat fee or based on the size or the home and number of improvements like plumbing fixtures. It’s a great idea to review the costs for permitting at the initial meeting with your code enforcement officer. A final item to note: any real estate taxes due must be paid before any permits are issued.
