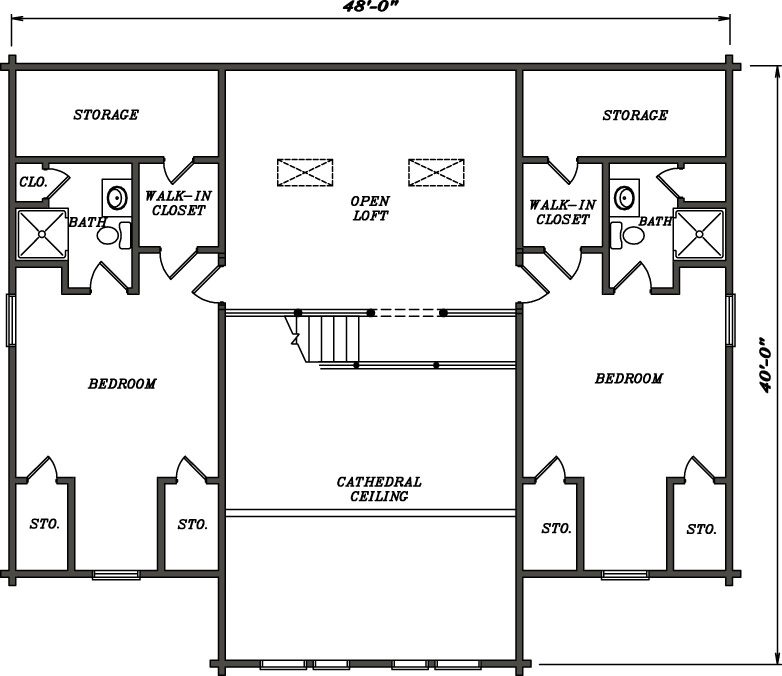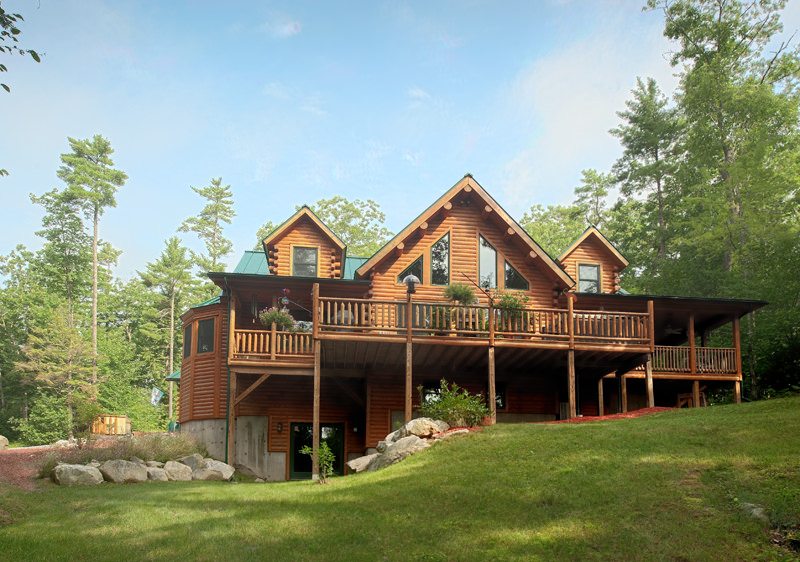 The photos below depict an appealing twist to one of our most popular plans. The homeowners loved our Bonanza plan but they wanted a less formal feel and a few more open common areas for entertaining. They worked with our in-house design team to convert a first-floor bedroom to an open dining room, add a foyer and eliminate a side porch in order to add a bump-out sitting area.
The photos below depict an appealing twist to one of our most popular plans. The homeowners loved our Bonanza plan but they wanted a less formal feel and a few more open common areas for entertaining. They worked with our in-house design team to convert a first-floor bedroom to an open dining room, add a foyer and eliminate a side porch in order to add a bump-out sitting area.
With its open living spaces, three beds and four baths, this modified Bonanza is perfect for family living and frequent entertaining.
Beds: 4
Bath: 4
Sq. ft: 2,890
Scroll down to see photos of this lakeside retreat and the modified Bonanza plans.
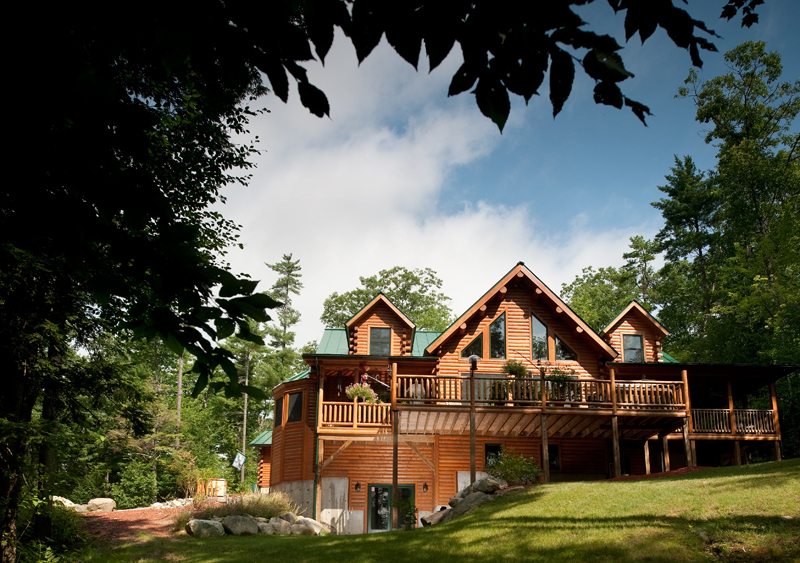
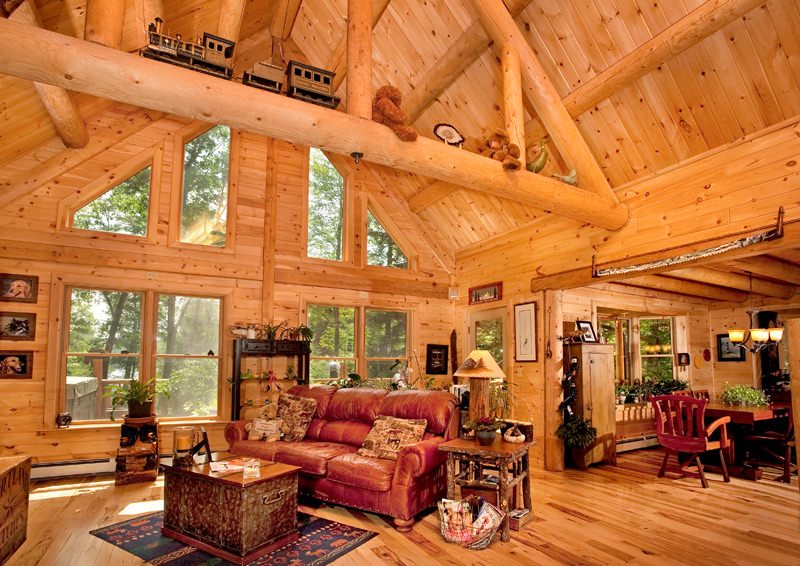
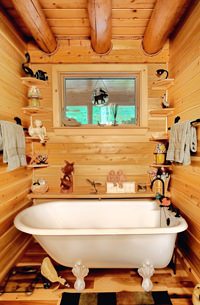
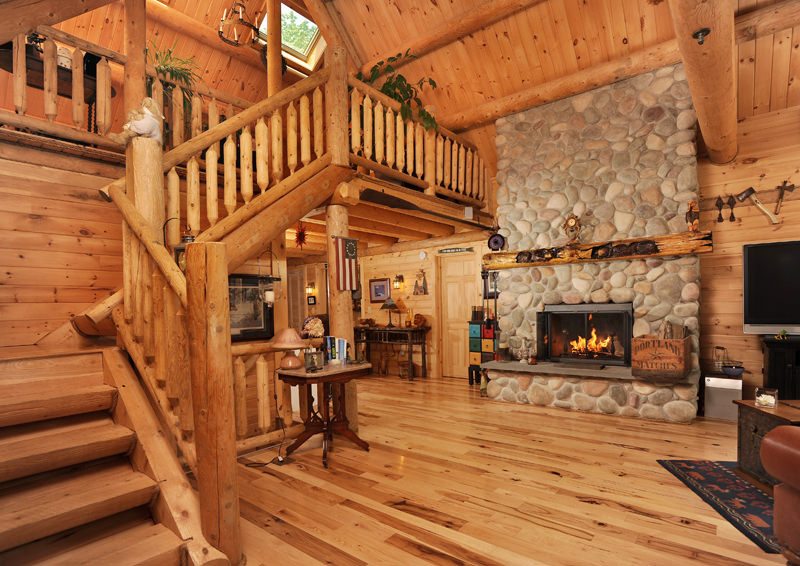
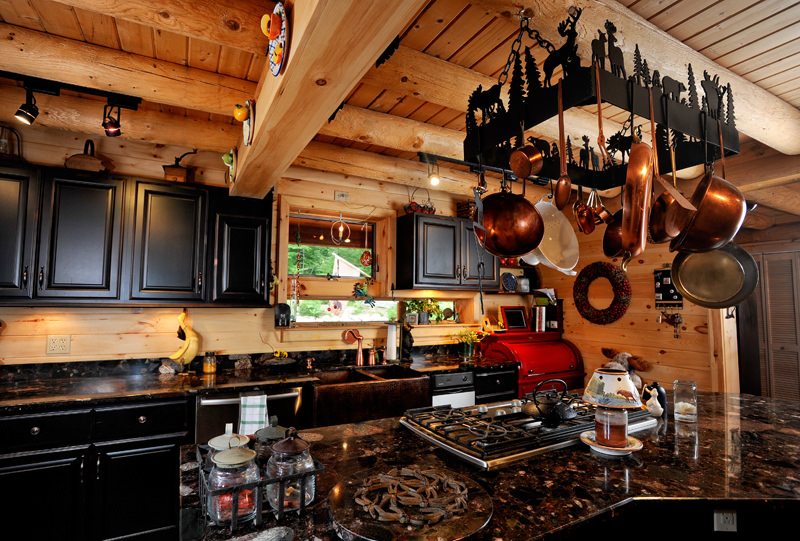
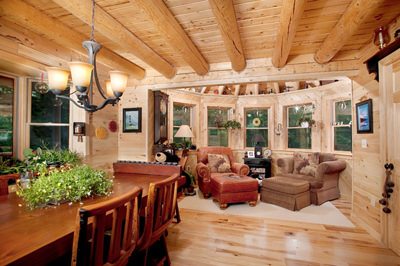
Floor Pl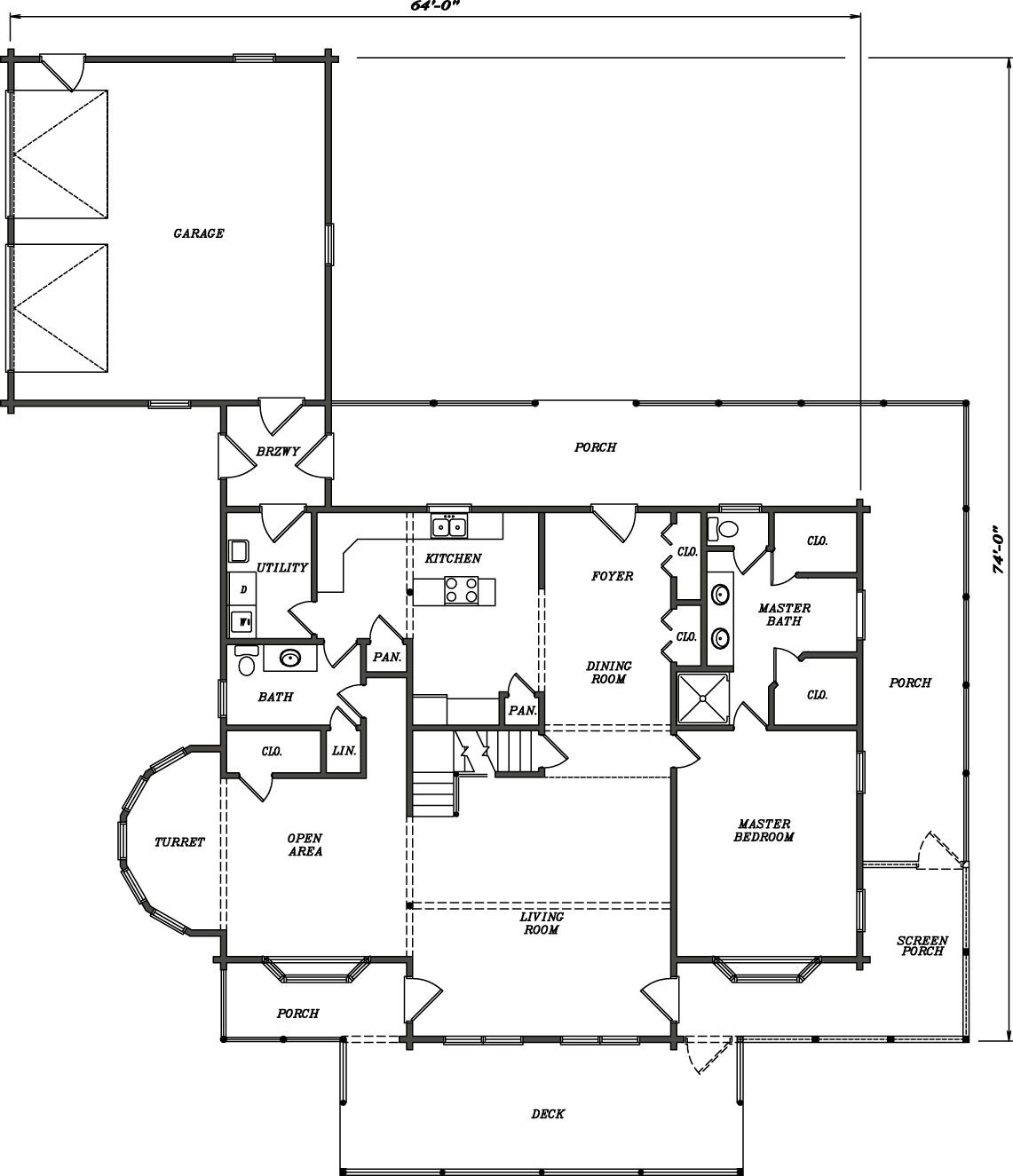 an
an
Loft Plan
