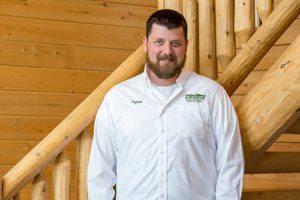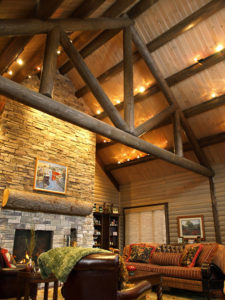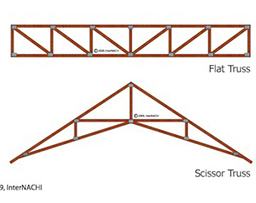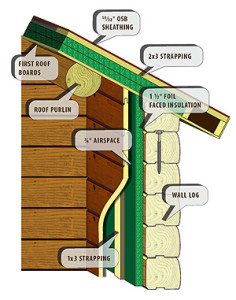
There are many types of roof systems available to complete your new log home. Depending on several factors, you may opt for one or a combination of roof systems. First let’s talk about the types of roof structures to complete Katahdin or Arborwall cedar constructed homes. We spoke with Katahdin’s Tyson Weeks, Director of Estimating & Log Home Operations, about the different roof systems available and their applications.
Purlin Roof System
Purlin roofs are a distinctive style— the signature Katahdin roof system, explained Weeks. Purlin

roofs run purlin log supports horizontally from gable end to gable end. The purlin roof is may be supported by visible log trusses, creating a soaring, open cathedral ceiling.
Both the purlins and the log trusses can be round or square in profile. The trusses may be joined using tenon and mortise craftsmanship for a rustic look or using metal plates for a more contemporary design. Purlin roof systems require lines of support at 20-foot increments driving truss placement in the design, Weeks added.
Rafter Roof System
Rafter roofs use logs in a vertical orientation, from the house eaves up to the roof ridge. Rafters can also be formed as square or round logs. Structurally, both rafter and purlin systems are similar. The selection of one or the other is an aesthetic matter of choice.
Manufactured Truss Roof System
Manufactured trusses are available in many configurations, but these three below

are the most commonly available. They are defined by the effect they create on the ceiling of the area below.
- Common Flat Truss creates a flat ceiling in the room below.
- Scissor Truss creates a modified cathedral ceiling at a lower angle than a conventional cathedral ceiling. For example, the exterior roof might have an 8\12 rise to run slope and a scissor truss would provide a less steep 5\12 rise to run slope inside.
- Attic Trusses provide roof support as well as interior head room. They are utilized for garages or bonus areas where the ceiling needs extra clearance.
What Completes the Roof System?
Once the interior elements of your roof system are selected —purlin, rafter or manufactured truss — the finishing steps for each are similar. The combination of these basic layer materials adds up to an R-30 insulation value. The layers applied from inside out consist of:
- 1×6” tongue-and-groove pine roof boards
- 4” thick of Rmax foam insulation board or other insulation
- 2×4” strapping to allow for an insulating air space
- Roof sheathing, usually OSB board
- Roof underlayment
- Shingles or metal roof materials
All in the Details
As the roof system is assembled, your contractor will want to pay attention to sealing each seam —from roof boards to insulation and sheathing— to prevent air and energy loss. At the gable ends, Katahdin’s modified construction techniques may terminate purlins inside the log wall perimeter. This eliminates large log wall penetrations and provides a long-lasting defense against moisture. For aesthetic purposes, mock purlins are extended under roof overhangs using smaller log sections.
Electrical & Plumbing Installation
With the top (or roof side) of purlins or rafters exposed, preparations for ceiling electrical service should be completed before applying roof boards. Extra planning for lighting, ceiling fans, sound or security systems should be accomplished at this stage. If you’re including fire safety equipment, your fire system contractor will also install the PEX tubing to connect each ceiling spray port.
Roof Board Preparation
Many contractors prepare the roof boards before installing them on the roof. This will save time and allow for less labor-intensive finishing. To allow stain to penetrate evenly, your contractor should sand the mill glaze off of the boards, then apply the finish stain and sealer. Many contractors also stain the tongue and groove edges to prevent shrinkage. If there’s any small nicks or scratches, they can be touched up after they’re installed.
Roof R-values Based on Zones
One of the advantages of designing log homes for extreme Northern Maine winters is understanding what’s needed to ensure comfort and efficiency. Aroostook County, where Katahdin is headquartered, is designated as a Zone 7, the highest level in the continental US. Zone 7 does require 2 inches more insulation board for a total of 6 inches to meet efficiency codes. The remainder of Maine is a Zone 6 requiring R-30 ratings for roofs. Despite the different states and regions our log homes are constructed in, your roof system will always meet or exceed the efficiency requirements for your location if desired.
