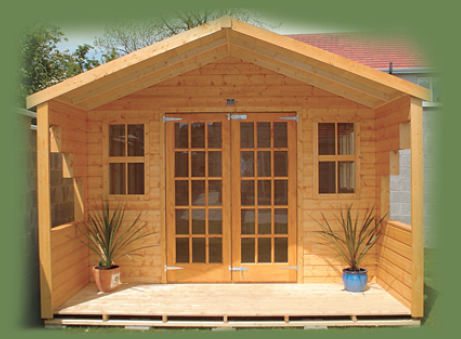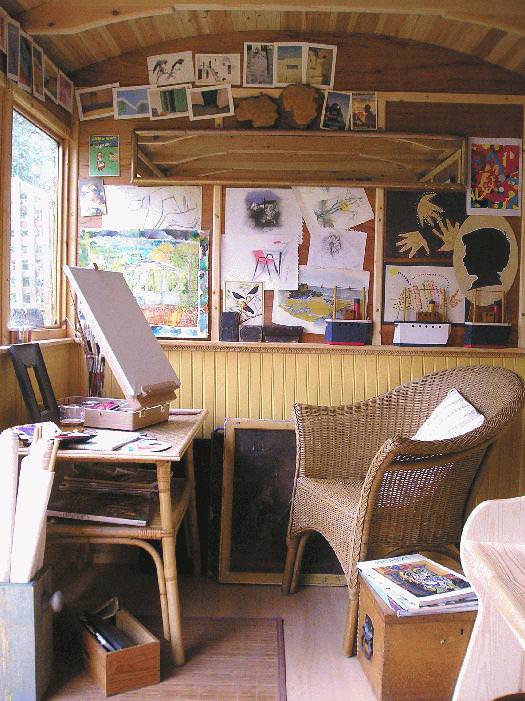Once the humble repository of garden tools, snow removal equipment or lawn mowers, these auxiliary buildings have taken on new roles: playhouse, potting shed, workout room, office, studio or hideaway. Whatever use you ultimately define, it’s important to consider several factors when planning these auxiliary building spaces.

While sheds and out buildings have fewer regulations than houses and other buildings they still fall under certain regulations in most municipalities. Before you get started, check to see what rules might apply and whether a slight design change would allow you to bypass costly requirements. For example, the type of foundation you choose may affect how your town considers the structure. If it’s non-permanent —built on a skid— the structure may not be regulated at all. If you opt for a more substantial foundation of concrete piers, cement blocks or poured concrete, there may be extra requirements for minimum square footage, height, design review, set backs and appearance.
Use defines the design
If you’re planning a garage with extra room for a hobby, recreational equipment storage, or dry storage for household items, you’ll want to consider expanding your space upward. Using attic trusses instead of conventional trusses will free up a lot of vertical storage space in a loft or attic area. Consider unique access options, like adding a garage door to the side of a carriage house to access the back part of the structure without having to move vehicles out of the way.
Pre-fab for quick structures
If you need storage in a hurry you should consider a prefabricated building, which are available in many sizes and configurations. Cedar log siding can be applied to blend with the look of your main log home, without the investment of whole log walls.
Year-round comfort
An auxiliary building can be a great little getaway from the main house, for hobbies, a den, an office or a playroom. If you plan to use the outbuilding for longer periods of time, you’ll want to plan for some amenities to stay comfortable in extremes of weather. First make sure that you locate the structure in relationship to your main home in a way that makes sense and fits the property configurations. A playroom too close to the house may not solve your noise issues, but an office that’s too far from the main house may cause a dreaded trudge back. Paths and walkways to access the outbuilding should also be planned. If you expect to entertain clients or friends in the outbuilding, consider access without having to pass through the home.
Heat, air conditioning and electrical service are all musts for the home office and can keep you comfortable while engaging in various activities. Adding insulation may seem like a luxury for an outbuilding, but it will add to comfort by keeping the inside spaces cooler in the summer and warmer in the winter. Because it’s likely a small area, you won’t have to splurge on heating or air conditioning and can keep your long term costs down with a good dose of insulation.
Security Pays
If you do use your outbuilding for an office or for a workshop, you’ll want to be able to secure your equipment inside. If you have a security system installed in you main home, you’ll want to include your backyard retreat as well. Install windows and doors that have good locks on them and you can rest easy.
The Little Details
Sheds and outbuildings can provide an outlet for creativity on the outside. They offer a chance to incorporate the details that can make your outbuilding fit with the style of your home so that the effect is seamless. Or, you may want to add details that you love, but that are not practical on a full-scale home, such as gingerbread trim, shutters or colorful paint schemes.
