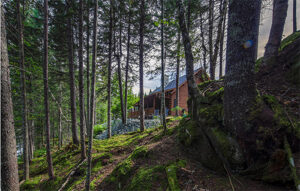 It was a passion for fly fishing that led Nick and Tracy Mirabile to build their Katahdin Cedar Log Home overlooking the vibrant Perry Stream in northern New Hampshire. Before he met his wife Tracy, Nick purchased a 7.5-acre site in 1987 alongside his childhood friend Jack Cox’s land. Their love of the wooded stream view and attention to detail created a charming rustic getaway for the now retired couple. Along the way they learned to trust their instincts and builder’s advice to design and build their custom Katahdin Cedar Log Home.
It was a passion for fly fishing that led Nick and Tracy Mirabile to build their Katahdin Cedar Log Home overlooking the vibrant Perry Stream in northern New Hampshire. Before he met his wife Tracy, Nick purchased a 7.5-acre site in 1987 alongside his childhood friend Jack Cox’s land. Their love of the wooded stream view and attention to detail created a charming rustic getaway for the now retired couple. Along the way they learned to trust their instincts and builder’s advice to design and build their custom Katahdin Cedar Log Home.
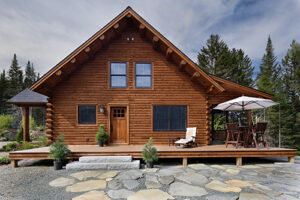 Away from the Crowds
Away from the Crowds
Nick and his fishing pal Jack were looking for a less crowded fly-fishing location away from the Connecticut Lakes Region when they opened a map and drove north. The two men found Perry Stream upstream from the nearby Connecticut River’s “Trophy Stretch” and purchased adjacent parcels on the stream’s banks. When they decided to build on the land, Tracy and Nick took the time to research and understand their needs and what Katahdin could offer. “We started talking about the log cabin in 2015 and in November attended a Katahdin Cedar Log Home seminar. They reconnected with Lynne and Harold “Chummy” Lassonde of Mountain View Construction based in Pittsburgh NH. They purchased their log home package in 2018 and began site preparation. 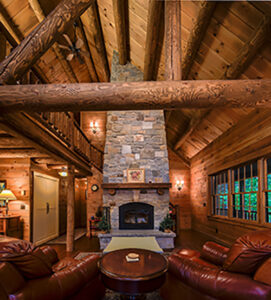
The Importance of a Local Builder
“Having a builder who understands what works best in the area was very important,” Tracy explained. “We took Chummy’s experience to heart to avoid any pitfalls that might arise” from the remote location of their building site. Their site preparation required quite a bit of investment and forethought to accomplish. The building site that was tucked into the woods and perched high above Perry Stream required significant tree clearing of the untouched forest to accommodate the quarter mile-long driveway from the main road. Once the drive was graded, it took 6 telephone poles to extend power to the site. The house location required blasting some ledge so that the full basement foundation — a storage necessity— could be prepared. They opted 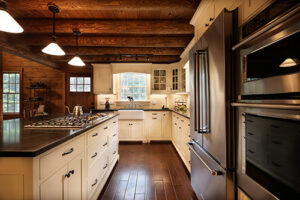 to not have a walkout to focus on an expanded back deck to embrace the charming view.
to not have a walkout to focus on an expanded back deck to embrace the charming view.
Compact Design with Big Impact
The Mirabiles kept the footprint of their log home small but planned carefully to utilize every inch of the 2,360-square-foot, 2-bedroom, 2.5 bath design. The fireplace was a major feature of the design that would contribute to heating the house as well as provide a dramatic focal point for the main living area. They centered the granite fireplace to allow for radiant warmth on all sides and tucked the stairway to the second floor behind the hearth. Included in the hearth is a Napoleon High Country Woodburning Fireplace insert that vents the 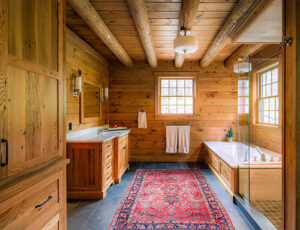 heat into the main room for cozy winter nights. The bumped-out front entryway provides a transition area for muddy boots with built-in storage and an adjacent laundry.
heat into the main room for cozy winter nights. The bumped-out front entryway provides a transition area for muddy boots with built-in storage and an adjacent laundry.
Single Floor Living
Tracy and Nick designed a comfortable master bedroom on the main floor featuring a spa inspired master bath with soaking tub, tiled step-in shower and marble topped vanity. The open designed gourmet kitchen features a six-burner cooktop on a central island and built-in wall and microwave ovens. The second floor offers guests a small, charming den area off the guest bedroom and full guest bath.
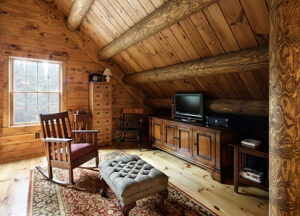 Intentional Decisions
Intentional Decisions
The couple decided that it was important to bring in as much light in the main living and kitchen areas, so they decided against any roof cover on the south-facing rear of the house. “We felt we needed to have light bounce around a lot,” Tracy said. One thing that makes lighting tough is the necessity to make all the lighting decisions at once. “I wish I had thought about it more,” she added. It’s highly recommended to increase log home interior lighting to balance the light absorption quality of the wood surfaces.
One decision that resonates in this home is the choice of lighter colored custom cabinetry in the kitchen and entryway. Chummy and the cabinetmaker worked closely together to meld the top of the cabinets with the log beams so that the transition was seamless.
Preparing for Comfort
Nick and Tracy also designed to make their getaway in the woods as comfortable as possible. They installed radiant 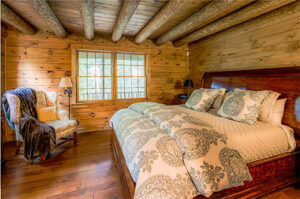 heating in the first level floors and added some baseboard heat for the upper level. The couple also addressed the potential for power outages by installing an emergency on-demand generator to provide peace of mind during stormy weather.
heating in the first level floors and added some baseboard heat for the upper level. The couple also addressed the potential for power outages by installing an emergency on-demand generator to provide peace of mind during stormy weather.
A Collaborative Partnership
The Mirabiles counted on the expertise of their builders, the Lassondes, to guide them through what could be an overwhelming experience of building a log home in a remote location. “It was the little touches that were so meaningful for us,” Tracy said. “When designing the guest bath, I wondered aloud whether a cathedral ceiling could help make the space feel larger. When we returned, there was a cathedral ceiling!” Chummy also tucked in stepped, built-in bookshelves to hold the couple’s extensive library.
The couple now split their summers and winters between their homes in Portland, Maine, and Pittsburgh, NH.
