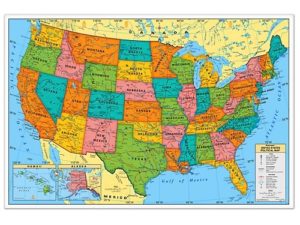
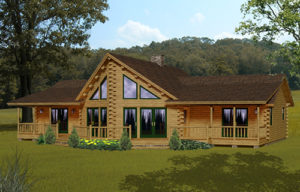
Plans are an essential part of designing and building your Katahdin Cedar Log Home. They are also a topic of some confusion among our customers. What many folks don’t realize is there are three types of plans that arise when developing your log home. We’ve gathered together the basics on these plan types so that you can understand how they are used— and not used.
Three Types of Building Plans
Log home building plans are like maps — they provide details like dimensions, features
and design. Each plan could could correspond to a type of map. The plan you see in a magazine or on a website is like a map of the United States. With a U.S. map, you’ll see the boundaries of each state and some general features like large rivers and state capitals. The magazine or website plan also has some general information: usually rough proportions, number of floors, bedrooms and baths. There may be a front view or “elevation” to provide a sense of what the log home might look like from the street. These are great for getting ideas for layouts, room locations and style of the log home. But just
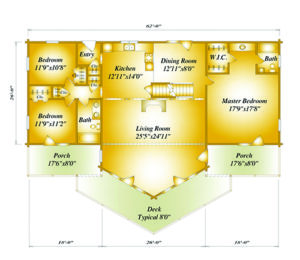
as you wouldn’t use a complete U.S. map for driving directions, neither should you use a magazine or website plan to build a log home. You’ll need much more detail to get those tasks done.
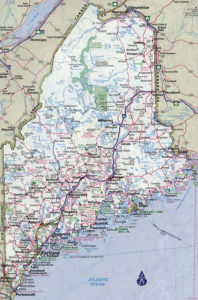 Preliminary Plans Provide More Details
Preliminary Plans Provide More Details
The second type of plan is the preliminary plan, often referred to as “prelims.” These preliminary plans are like the accordion-folded state maps you’d use on a family road trip. These maps provide more detail, like distances, highways, exits, cities, towns and landmarks. These road maps are used to plan your itinerary, estimate distance and show the different routes that might be available to reach your destination. Like state maps, preliminary plans expand the level of detail seen in a website plan. They include:
- Floorplans with the layouts of all floors
- Interior and exterior dimensions.
- All elevations, with views of each side of the home.
- Other details like potential kitchen layouts, stairs, closets, garages, window and door locations.
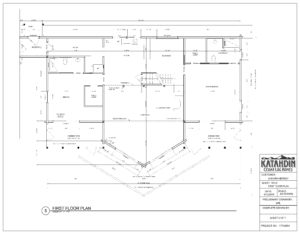
Summit Prelim Floor Plan
Prelims are Time for Changes and Review
Preliminary plans are a work in progress. They may go through one or two versions before the features are just the way you want. It’s a good idea to sit down and really study your first set of preliminary plans and make detailed notes of the changes and alterations you need. Remember, the quicker you get to the final signoff, the quicker you can move to construction! Prelims are generally 6-9 pages including a cover sheet, an info sheet with general project information, four elevation view sheets, and a page for each floor planned. The preliminary plan stage is the time to make changes and ensure that the plans reflect exactly what you’re looking for in your Katahdin Cedar Log Home. In fact, we encourage you to review carefully and make necessary changes at this stage of the planning process.
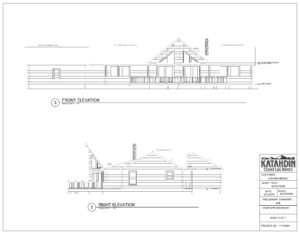
Conducting Due Diligence with Preliminary Plans
With the more complete preliminary plans in hand, there are several due diligence steps you can take. You can compare log home package pricing using the Katahdin Challenge if you have preliminary plans and pricing from another manufacturer. This is an apples-to-apples comparison that will compare, line by line, each of the elements included in a company’s package price. Up to two competitors’ quotes can be compared using the Katahdin Challenge. We think it’s the best way to make an informed judgement on package value, especially with uncertain materials pricing in today’s market.
Prelims for Initiating Financing & Permits
Most lending institutions will accept a finalized preliminary plan for initiating construction financing. Having your final preliminary plans in hand may also be used (rarely) to start the local permitting process, as well as pricing for your building contract.
What’s the Cost for Preliminary Plans?
At Katahdin, the initial sketch and two rounds of revisions to this initial sketch are done at no cost or obligation. Further revisions at this point would require a deposit and/or an additional charge.
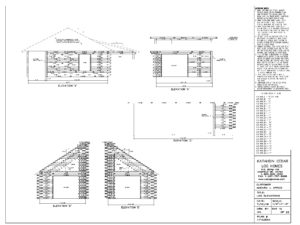
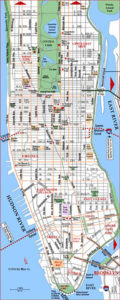 Complete Plans
Complete Plans
Like a map of a big city, complete plans drill down to the details. A map of New York City would include streets, parks, highways, landmarks, subway stations and bus stops, all necessary to navigate the complexity of city streets. Likewise, Katahdin’s complete plans include everything in the preliminary plans plus all the details required to build your log home. Complete plans are the construction guidebook that provides details your contractor will need to construct your Katahdin Cedar Log Home. The multiple pages of your complete plans will include things like:
-
-
- Individual materials list showing where each custom finished log goes.
- Detailed information about components used and locations in the plan (support beams, first floor framing, roof framing)
- Multiple pages of cross sections to demonstrate how to attach the deck to the house or purlins to the roof
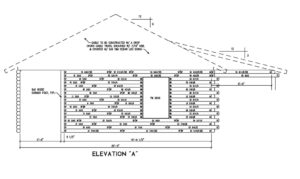
Complete Log Plan Detail structure, as examples.
- Pages including log elevations showing where each log is to be placed.
-
How Long to Create Complete Plans?
Depending on the size and complexity of the Katahdin Cedar Log Home depicted in complete plans, creating this document requires several team members’ input and can take
between 75-100 hours for a typical 2,000-square-foot home. Another aspect to note about the complexity of Katahdin’s complete plans. Each log component of a Katahdin Cedar Log Home is milled to fit into its designated space, with notches, drill holes and other cuts made for that particular log’s place in the assembly. Because we manufacture significantly more of the home than other log home companies, it requires us to show more detail. Each log’s barcode links it to a specific place in the plan.
Making Changes to Complete Plans
Making changes to complete plans at this point in the process can be costly, in both time and money. What seems like a small change often has ripple effects throughout the design and creates more changes to other parts of the log home plan. Also, where you are in your process can also affect how complex a change to complete plans can be. Once the prelims are signed by the buyer and deposit is received, the project is moved to the complete plans cycle, and a spot in the production schedule is slotted. A change — no matter how “small” — can disrupt your home’s manufacturing and bump your order out of the queue. As with many things, there is a point of no return, where any change will delay the production and delivery of your package. Such delays can have a ripple effect in today’s tight construction market, leaving you without a crew to complete your home.
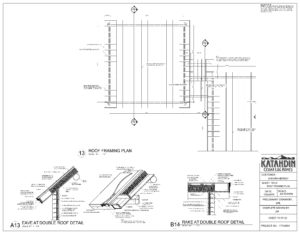
The best place to make changes is in the preliminary plans process.
What About Engineer’s Stamps?
Many municipalities require an engineer’s stamp on complete building plans. However, it is worth noting that the majority of homes Katahdin is currently shipping do not require engineering approvals. The time to find out about engineer requirements is as early in your process as possible. Place a call to the municipality where you are building, or your local builder can determine if this is required. If you need an engineer’s stamp, there are two ways to proceed. Find and hire your own engineer in the locale to review your log home plan. The other option is to have Katahdin send it to one of the engineering firms we work with. This would require a change order for any costs associated with an engineer’s review and if any changes need to be made to the complete plans.
Where Complete Plans are Used
Your complete plans may also be required for review by your financing company or bank
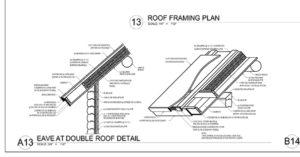
and your municipality’s permitting office. Your sub-contractors for plumbing, HVAC and other infrastructure components to your home may also need to reference the complete plans to develop the schematics for wiring, plumbing and venting.
How Much Do Complete Plans Cost?
From an independent architect, a complete set of house plans can cost from $15,000 to $40,000, depending on the complexity of the home and location. At Katahdin, the cost of drawing your complete plans is part of the overall log home package. They are required for us to manufacture your home package and as a result they are not separated out as a line item or a separate charge. The only time that you would see a “cost” for complete plan drawing is if the order is cancelled after complete plans and final documents are signed and the home has been scheduled for manufacturing. At this point, the design team has clocked a great deal of time on the project and as a result, we retain up to 10% of the total package costs from any refund to cover this.
So that’s the rundown of plans— from the conceptual outlines of a website or magazine floor plan to the flexible preliminary plan to the complete plan that details everything needed to construct your Katahdin Cedar Log Home.
