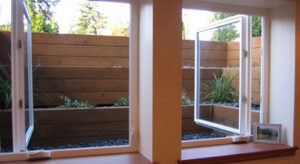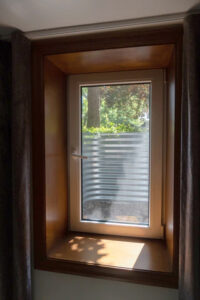Basements can provide a lot of living area in a Katahdin Cedar Log Home. Even if the topography of your building envelope doesn’t support a viable walkout basement design, comfortable below grade spaces can be carved out with modern egress windows.
 What is an Egress Window?
What is an Egress Window?
An egress is just a fancy name for an exit. Most state and local codes require more than one “egress” from each bedroom in a home. For basement bedrooms, this means installing an egress window to allow occupants to escape easily if there is an emergency.
Benefits of Egress Windows
The primary benefit of egress windows in basement spaces is peace of mind—knowing that family members can escape safely in an emergency. Another benefit is enhanced livability. It’s a hard thing to quantify, but the added natural light, ventilation and open sensation created by an egress window in a basement room really make egress windows a good investment.
What Types of Egress Windows are Available?
There are several companies that manufacture windows specifically designed for egress applications in basements. Egress windows can be slide, casement, European tilt-and-turn, or single hung swing-in windows that open like a door. Katahdin Cedar Log Homes’ window partner Andersen Windows offers casement and sliding windows that can meet egress code requirements. Each state and municipality have slightly different code requirements for egress windows in basement areas, so it’s a good idea to check with the code enforcement officer before ordering.
 Egress Window Wells
Egress Window Wells
To keep soil and other material from falling in and blocking the egress window a window well must be installed to fit the area of the egress window. Some are quite utilitarian in design, while others simulate stone surfaces. The ideal window well option includes steps to enable exiting persons to climb easily out of the window well. With some of the stone simulations, the steps are crafted to look like stones.
Some Final Considerations
Egress windows are in most cases required to be installed at certain heights from the floor often no higher than 44 inches. Other requirements ensure the opening is large enough to allow someone to pass through. Window well spaces have similar space requirements.
Adding egress windows to your basement design—even if your immediate plans don’t include full finishing—can boost your Katahdin Cedar Log Home’s value and living space.
