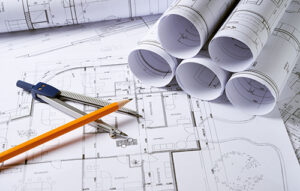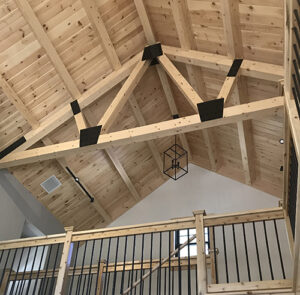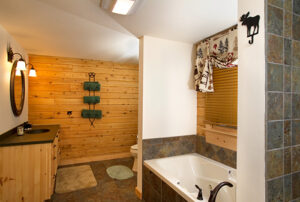 It’s been a challenging year for those who hope to build a new home, but recently some folks may feel like they are being priced out of the market. Between rising interest rates and grinding inflation, it’s been a grim forecast. Whether or not prices continue to rise, there are always ways to reconfigure your dream Katahdin Cedar Log Home design to get the home you need. It starts with defining the wants and needs of your new log home and reconsidering or delaying certain features to upgrade later.
It’s been a challenging year for those who hope to build a new home, but recently some folks may feel like they are being priced out of the market. Between rising interest rates and grinding inflation, it’s been a grim forecast. Whether or not prices continue to rise, there are always ways to reconfigure your dream Katahdin Cedar Log Home design to get the home you need. It starts with defining the wants and needs of your new log home and reconsidering or delaying certain features to upgrade later.
Start with the Big-Ticket Items
Foundation and roof costs have felt the largest increase in the components that make up a house, now about three times what they were pre-pandemic. Yes, you’ll need both, but there are ways to reconfigure each to lower costs. Here are ways to reduce these costs without necessarily sacrificing square footage.
Review Your Roof Design
Plain straightforward roof systems are simplest to build and require fewer materials. This is not to say revert to a plain box but consider two dormers instead of three, for example. Katahdin is well known for its log or heavy timber truss and purlin designs but those come with a higher price tag, primarily because of the labor involved. Dimensional lumber roof systems like manufactured trusses can still be faced with false beams and tongue and groove cedar or pine.
Foundations
There’s a lot of material in your foundation so one way to trim costs is to consider building on a slab foundation or with a crawlspace. If your foundation footprint is extended, perhaps a crawlspace under bedroom wings and full basement under the main portion of the home is feasible.
 Build Up, Not Out
Build Up, Not Out
Still need square footage but have decided to shrink your foundation footprint? The most cost-effective way to add living area is to build up with a second story or loft. A second story design can still support one-floor living if your design keeps the master bedroom on the first floor. Guest or children’s bedrooms can occupy the second floor.
Walkout Basement Designs
Utilize the maximum of your foundation expenditure by designing a walkout basement for your reduced footprint. Extra bedrooms, play areas and family rooms are all great ways to utilize a walkout basement. Make sure to allow for storage and mechanicals on the back wall to maximize the daylight portions of the walkout.
Square Instead of Round
Round logs are a particular feature of the trusses on Katahdin’s purlin roof system. One way to save on labor is to switch to square beams instead of round. Fitting mortise and tenon joints round to round is a time-consuming skill, while square on square mortise and tenon work is much simpler. One Katahdin builder estimates that assembling a single round beam truss can take as much as a week, while that same crew can complete three square beam trusses in a day’s time. Square also can move your home design a little more toward contemporary and away from the rustic feel that round beam trusses provide.
What goes for trusses also applies to other rustic round features, such as railings, stair treads and other finishes. You may also consider other treatments that blend well with log home designs, such as wire railings on outdoor decks.
Mix & Match Wall Finishes
Because of the Energy Envelope System featured in Katahdin Cedar Log Homes, interior wall finishes are flexible, which can offer cost savings without sacrificing great looks. Opt for tongue and groove paneling in main rooms with other interior walls in halls or bathrooms finished in sheetrock or other natural finishes to save money.
Pre-schedule and Bundle Site Work
Many infrastructure elements of a new home can be completed in advance in the winter months when some heavy equipment operators have more down time. Clearing the road, installing septic, well drilling, underground electrical trenching, and other infrastructure elements can be completed well before delivery of your log home package. Foundation digging should remain scheduled close to actual on-site construction to avoid water ponding that can delay concrete work.
Prep for Later Upgrades
You may not be ready to finish the walkout basement or don’t need to finish the upstairs just yet. Our design team can work with you to identify future upgrades and design for them. For example, an additional upstairs bathroom can be rough plumbed without the fixtures. Solar panels can be easily added later with chase spaces to link your rooftop array with your electrical panel.
It can be a challenging time but understanding that there are ways to trim costs without giving up on your dream Katahdin Cedar Log Home can be reassuring. Just ask your dealer or sales representative to walk you through cost-saving measures.
